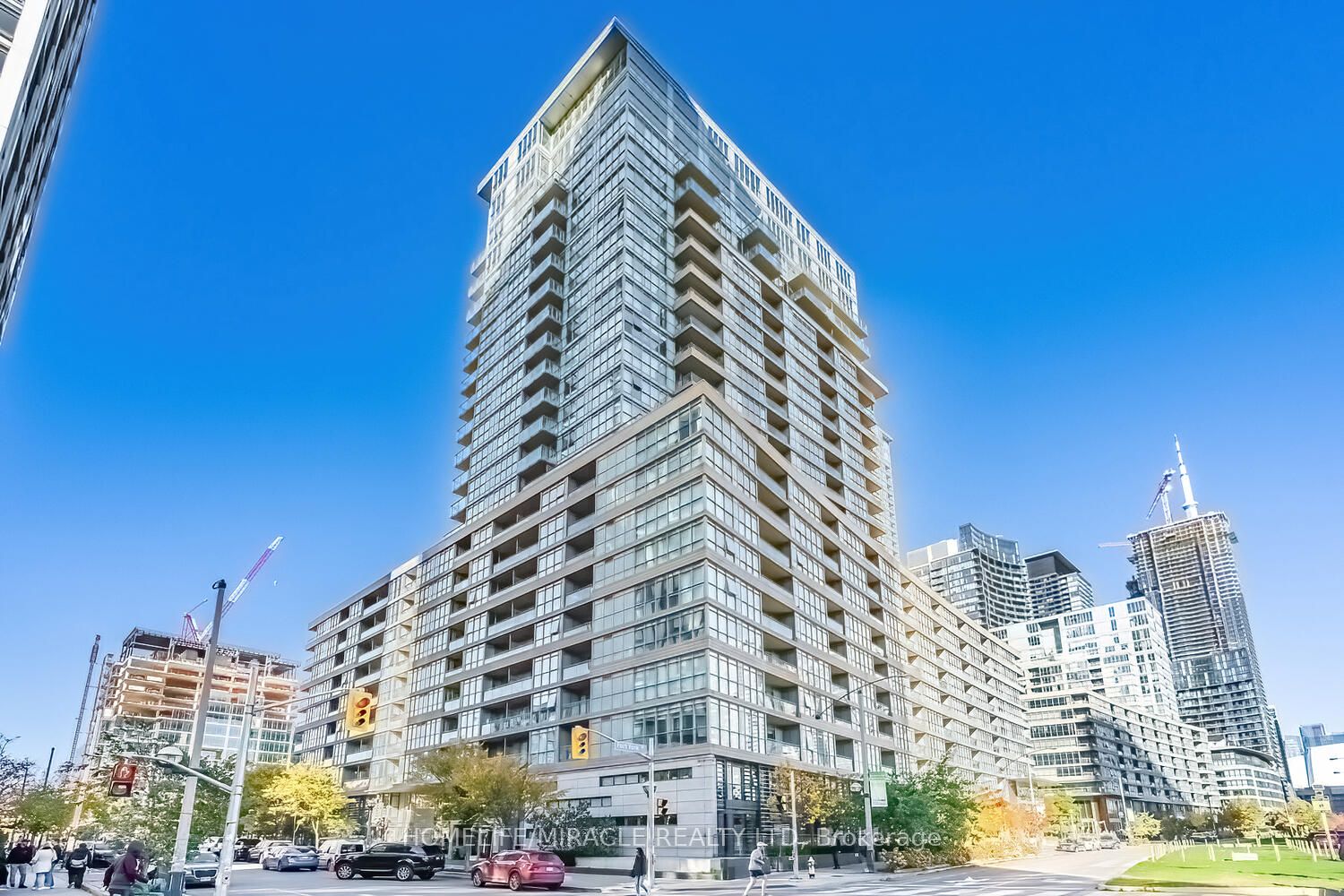
817-151 Dan Leckie Way (Fort York & Dan Leckie Way)
Price: $619,900
Status: For Sale
MLS®#: C8481658
- Tax: $2,345.2 (2023)
- Maintenance:$533.28
- Community:Waterfront Communities C1
- City:Toronto
- Type:Condominium
- Style:Condo Apt (Apartment)
- Beds:1+1
- Bath:1
- Size:600-699 Sq Ft
- Garage:Attached
- Age:11-15 Years Old
Features:
- ExteriorConcrete
- HeatingHeating Included, Forced Air, Other
- Sewer/Water SystemsWater Included
- AmenitiesExercise Room, Games Room, Guest Suites, Gym, Indoor Pool, Media Room
- Lot FeaturesLibrary, Other, Park, Public Transit, School, School Bus Route
- Extra FeaturesPrivate Elevator, Common Elements Included
Listing Contracted With: HOMELIFE/MIRACLE REALTY LTD
Description
Welcome to Amazing 1 Bed+Den Condo Downtown, Great Layout, den can be used as Second Bedroom Or Office. Brand new Large Washer And Dryer, Brand New Luxury Vinyl Flooring throughout, Private Balcony. Prime Location, Short Walk to Lake, Entertainment District, Go station, CN Tower, Rogers Centre And Scotia Bank Arena. Amenities Galore: Indulge in a wealth of superb amenities, including a lap pool, whirlpool, hot yoga, aerobics room, media room, pet spa, children's play area, BBQ facilities, party room, theater, gym, squash court, and ample visitor parking. Convenience at Your Doorstep: Steps away from transit options, the entertainment district, Rogers Centre, CN Tower, supermarkets, parks, and waterfront, with easy access to major highways QEW and DVP. Don't miss this opportunity to live in the lap of luxury with unparalleled convenience.
Want to learn more about 817-151 Dan Leckie Way (Fort York & Dan Leckie Way)?

Toronto Condo Team Sales Representative - Founder
Right at Home Realty Inc., Brokerage
Your #1 Source For Toronto Condos
Rooms
Real Estate Websites by Web4Realty
https://web4realty.com/

