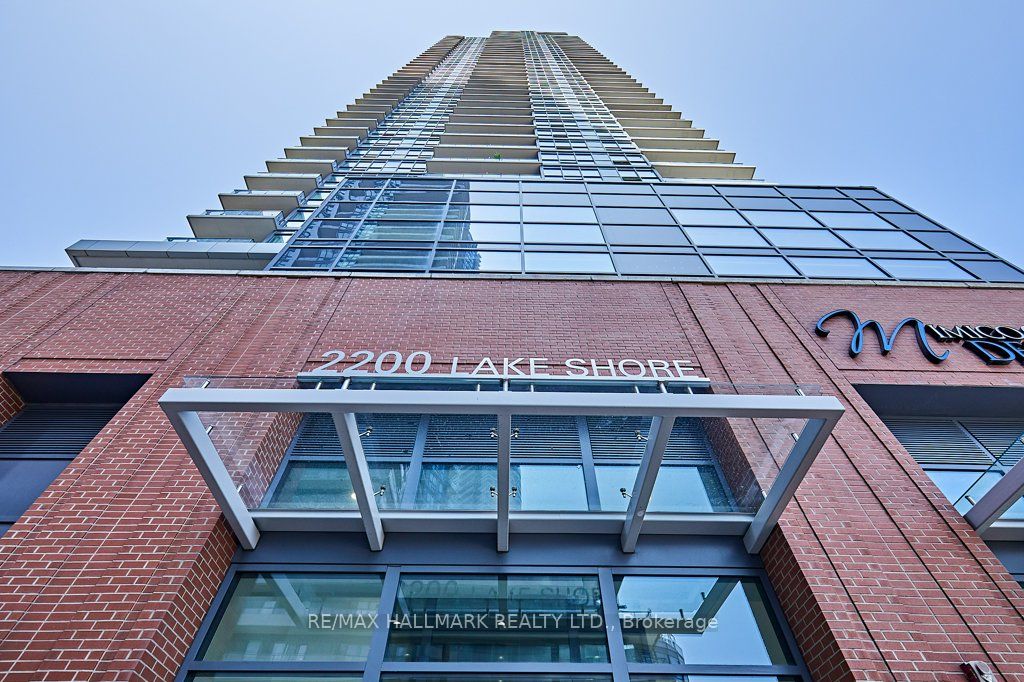
816-2200 Lake Shore Blvd W (Park Lawn Road And Lake Shore Blvd West)
Price: $599,900
Status: For Sale
MLS®#: W8409150
- Tax: $1,852.24 (2023)
- Maintenance:$532.7
- Community:Mimico
- City:Toronto
- Type:Condominium
- Style:Condo Apt (Apartment)
- Beds:1+1
- Bath:1
- Size:500-599 Sq Ft
- Garage:Underground
Features:
- ExteriorConcrete
- HeatingHeating Included, Forced Air, Gas
- Sewer/Water SystemsWater Included
- AmenitiesGuest Suites, Gym, Indoor Pool, Party/Meeting Room, Sauna, Squash/Racquet Court
- Extra FeaturesCommon Elements Included
Listing Contracted With: RE/MAX HALLMARK REALTY LTD.
Description
Welcome to Westlake Phase 2! This bright and spacious 1 + 1 bedroom condo features an open concept living/dining/kitchen area, pristine laminate floors, large primary bedroom with walk-in closet, a den that can act as a nice home office or second bedroom in a pinch, a beautiful 4 pc bath, parking, locker and a lake view from your balcony! Enjoy the building's luxurious amenities: state of the art gym, indoor pool, hot tub, sauna, Rooftop Patio, Billiards, Squash and racquet court, guest suites, theatre and concierge. This very well run building is ideally located in a commercial oasis with everything you could possible need at your front door including groceries, Shoppers Drug Mart, banks, LCBO, Starbucks, other places to grab a bite, GO, TTC and QEW and steps to the lake!
Highlights
A few photos are virtually staged.
Want to learn more about 816-2200 Lake Shore Blvd W (Park Lawn Road And Lake Shore Blvd West)?

Toronto Condo Team Sales Representative - Founder
Right at Home Realty Inc., Brokerage
Your #1 Source For Toronto Condos
Rooms
Real Estate Websites by Web4Realty
https://web4realty.com/

