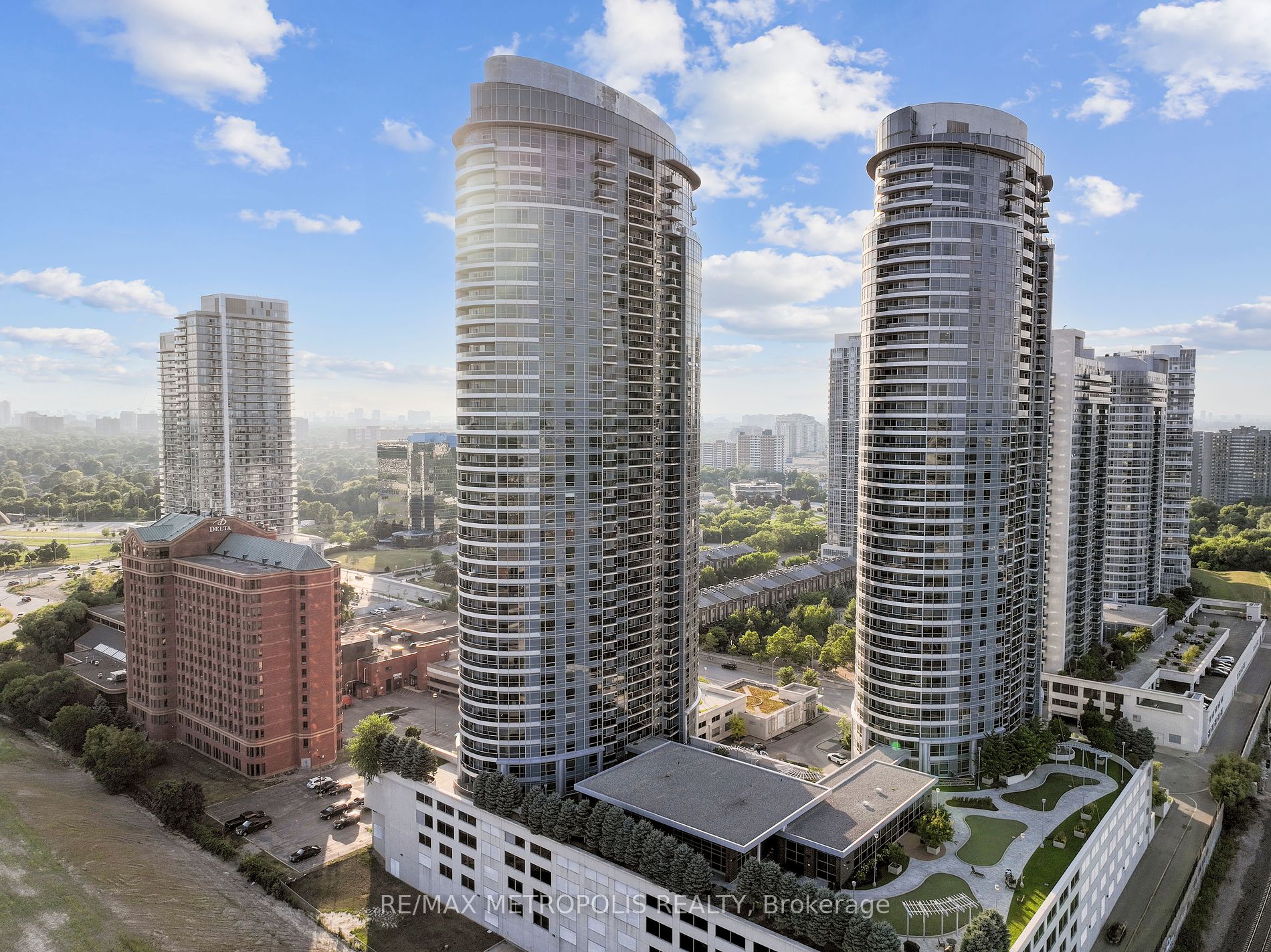
816-135 Village Green Sq (HWY 401 & KENNEDY)
Price: $569,000
Status: For Sale
MLS®#: E9032384
- Tax: $2,018.81 (2023)
- Maintenance:$475.34
- Community:Agincourt South-Malvern West
- City:Toronto
- Type:Condominium
- Style:Condo Apt (Apartment)
- Beds:1+1
- Bath:1
- Size:700-799 Sq Ft
- Garage:Underground
Features:
- ExteriorConcrete
- HeatingForced Air, Gas
- Sewer/Water SystemsWater Included
- Extra FeaturesCommon Elements Included
Listing Contracted With: RE/MAX METROPOLIS REALTY
Description
Experience Luxury Living At Tridel's Solaris 2 In Scarborough's Coveted Agincourt Neighbourhood! Enjoy Breathtaking Unobstructed East Views, Perfect For Admiring The Morning Sunrise. This Bright And Spacious 1 Bedroom + Den Unit Offers Exceptional Space, Accessibility, And Convenience. Boasting One Of The Largest 1 + Den Floor Plans In The Building, This Unit Features A Generously Sized Den Ideal For Use As An Additional Bedroom Or Office. The Functional Kitchen Includes An Island, And The Living Area Comfortably Accommodates A Full-Size Sectional And Dining Table. Adding To Its Appeal, The Unit Includes 2 Tandem Parking Spaces And A Locker.
Highlights
S/S (Fridge, Stove, B/I Dishwasher, B/I Microwave), Stacked Washer & Dryer, All Elfs, All Window Coverings, Large Locker And 2 Car Tandem Parking By The Entrance Door. 24hr Concierge Service.
Want to learn more about 816-135 Village Green Sq (HWY 401 & KENNEDY)?

Toronto Condo Team Sales Representative - Founder
Right at Home Realty Inc., Brokerage
Your #1 Source For Toronto Condos
Rooms
Real Estate Websites by Web4Realty
https://web4realty.com/

