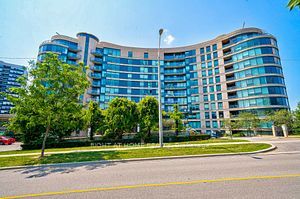
813-18 Valley Woods Rd (Dvp / York Mills)
Price: $608,000
Status: For Sale
MLS®#: C9045262
- Tax: $2,424.83 (2024)
- Maintenance:$961.26
- Community:Parkwoods-Donalda
- City:Toronto
- Type:Condominium
- Style:Condo Apt (Apartment)
- Beds:2
- Bath:2
- Size:800-899 Sq Ft
- Garage:Underground
- Age:11-15 Years Old
Features:
- ExteriorConcrete
- HeatingHeating Included, Forced Air, Gas
- Sewer/Water SystemsWater Included
- AmenitiesBbqs Allowed, Concierge, Exercise Room, Games Room, Media Room, Party/Meeting Room
- Lot FeaturesClear View, Public Transit
- Extra FeaturesCommon Elements Included
Listing Contracted With: RIGHT AT HOME REALTY
Description
Price to sell! Motived Seller! Two Parking Spots included! Super Bright Open Concept Corner Suite with 2 Parking spots. Completely Covered In Floor To Ceiling Windows With 180 Degree Panoramic South East View Of Toronto. Unique Layout With Preferred Split Two Ensuite Bedrooms. Very quiet and private unit. Just Steps From Deer Lick Creek, Minutes To Dvp/401, only 15 min drive to Down Town Toronto. Ttc At The Door Including Express Bus To Downtown Toronto.
Highlights
Custom Blinds Throughout, Stainless Steel Appliances, Granite Counter With Breakfast Bar, Solid Wood Kitchen Cabinets, 24 Hour Security. Gym, Party Room, Outdoor Bbq Area, ***Two Side By Side Prime Parking Spaces*** Right By Elevator On P1.
Want to learn more about 813-18 Valley Woods Rd (Dvp / York Mills)?

Toronto Condo Team Sales Representative - Founder
Right at Home Realty Inc., Brokerage
Your #1 Source For Toronto Condos
Rooms
Real Estate Websites by Web4Realty
https://web4realty.com/

