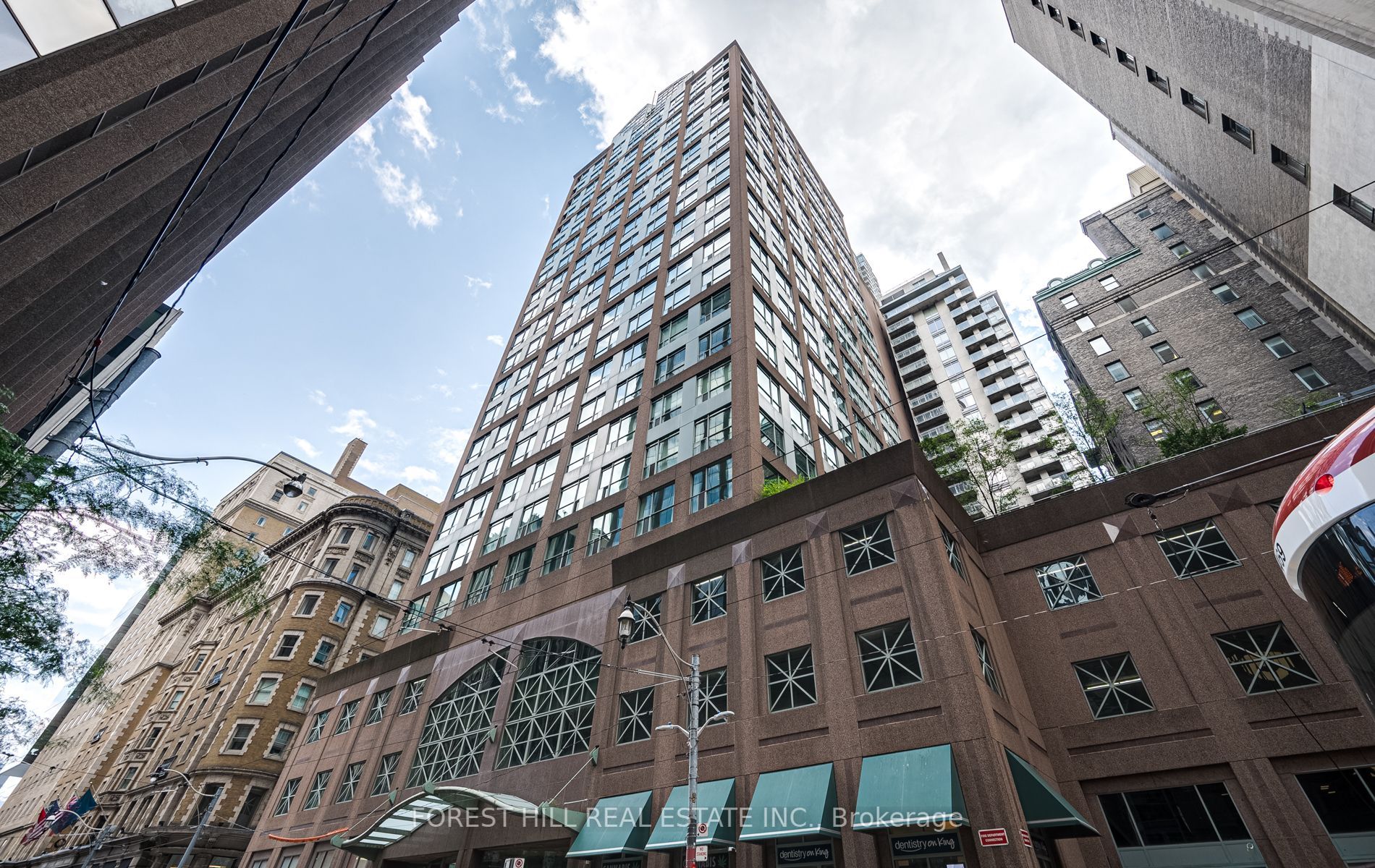- Tax: $3,097.2 (2024)
- Maintenance:$736.68
- Community:Church-Yonge Corridor
- City:Toronto
- Type:Condominium
- Style:Condo Apt (Apartment)
- Beds:2
- Bath:2
- Size:700-799 Sq Ft
- Garage:Underground
- Age:16-30 Years Old
Features:
- ExteriorBrick
- HeatingHeating Included, Forced Air, Gas
- Sewer/Water SystemsWater Included
- AmenitiesConcierge, Gym, Outdoor Pool, Recreation Room, Sauna
- Lot FeaturesPark, Place Of Worship, Public Transit, School, School Bus Route
- Extra FeaturesCommon Elements Included, Hydro Included
Listing Contracted With: FOREST HILL REAL ESTATE INC.
Description
Experience urban living at its finest in this stunning 775 sq ft, 2 bedroom, 2 bathroom suite located in the vibrant heart of downtown Toronto. 9.5' Ceiling W/Floor To Ceiling Windows. Perfectly situated near the financial district, premier shopping destinations, top-rated restaurants, and more, this suite offer sun paralleled convenience and lifestyle. Monthly fee includes all utilities, plus one parking space and one locker. The 24th floor offers a lounge, billiards, and an outdoor terrace with BBQ facilities. On the 5th floor, enjoy a gym, indoor pool, steam room, outdoor terrace.
Highlights
Amenities include 24hr Concierge, indoor pool, rooftop lounge, gym and more
Want to learn more about 812-7 King St E (King/Yonge)?

Toronto Condo Team Sales Representative - Founder
Right at Home Realty Inc., Brokerage
Your #1 Source For Toronto Condos
Rooms
Real Estate Websites by Web4Realty
https://web4realty.com/


