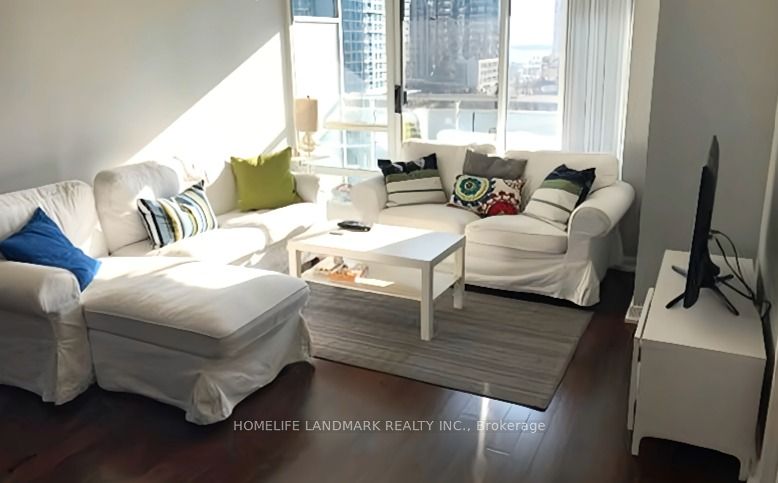
812-397 Front St W (Front St West /Spadina Avenue)
Price: $678,000
Status: For Sale
MLS®#: C8446772
- Tax: $2,498.53 (2023)
- Maintenance:$623.3
- Community:Waterfront Communities C1
- City:Toronto
- Type:Condominium
- Style:Condo Apt (Apartment)
- Beds:1+1
- Bath:1
- Size:600-699 Sq Ft
- Garage:Underground
Features:
- ExteriorConcrete
- HeatingHeating Included, Heat Pump, Gas
- Sewer/Water SystemsWater Included
- AmenitiesConcierge, Gym, Indoor Pool, Media Room, Party/Meeting Room, Visitor Parking
- Lot FeaturesClear View, Library, Park, Public Transit, Rec Centre, Waterfront
- Extra FeaturesCommon Elements Included, Hydro Included
Listing Contracted With: HOMELIFE LANDMARK REALTY INC.
Description
Welcome to Apex Condo located in the Heart of Downtown Toronto at Spadaina & Front St. W! Suite 812 is a bright and spacious one bedroom plus den with an unobstructed view of Ontario Lake. The large den can be used as a 2nd Bedroom or workspace with a Curtain Separator or potential Sliding Door. With 9 Ft Ceilings throughout the unit, the modern upgraded kitchen features built-in panelled appliances, plenty of counter space with a built-in floating storage. The open concept living room has floor to ceiling windows and a walk out to a sunny, private balcony that runs the entire length of the living room. Top notch amenities, 24-hour concierge, guest suites and more! 1 Parking at P2 close to the elevator and 1 large locker included. The maintenance fee includes all utilities.
Want to learn more about 812-397 Front St W (Front St West /Spadina Avenue)?

Toronto Condo Team Sales Representative - Founder
Right at Home Realty Inc., Brokerage
Your #1 Source For Toronto Condos
Rooms
Real Estate Websites by Web4Realty
https://web4realty.com/

