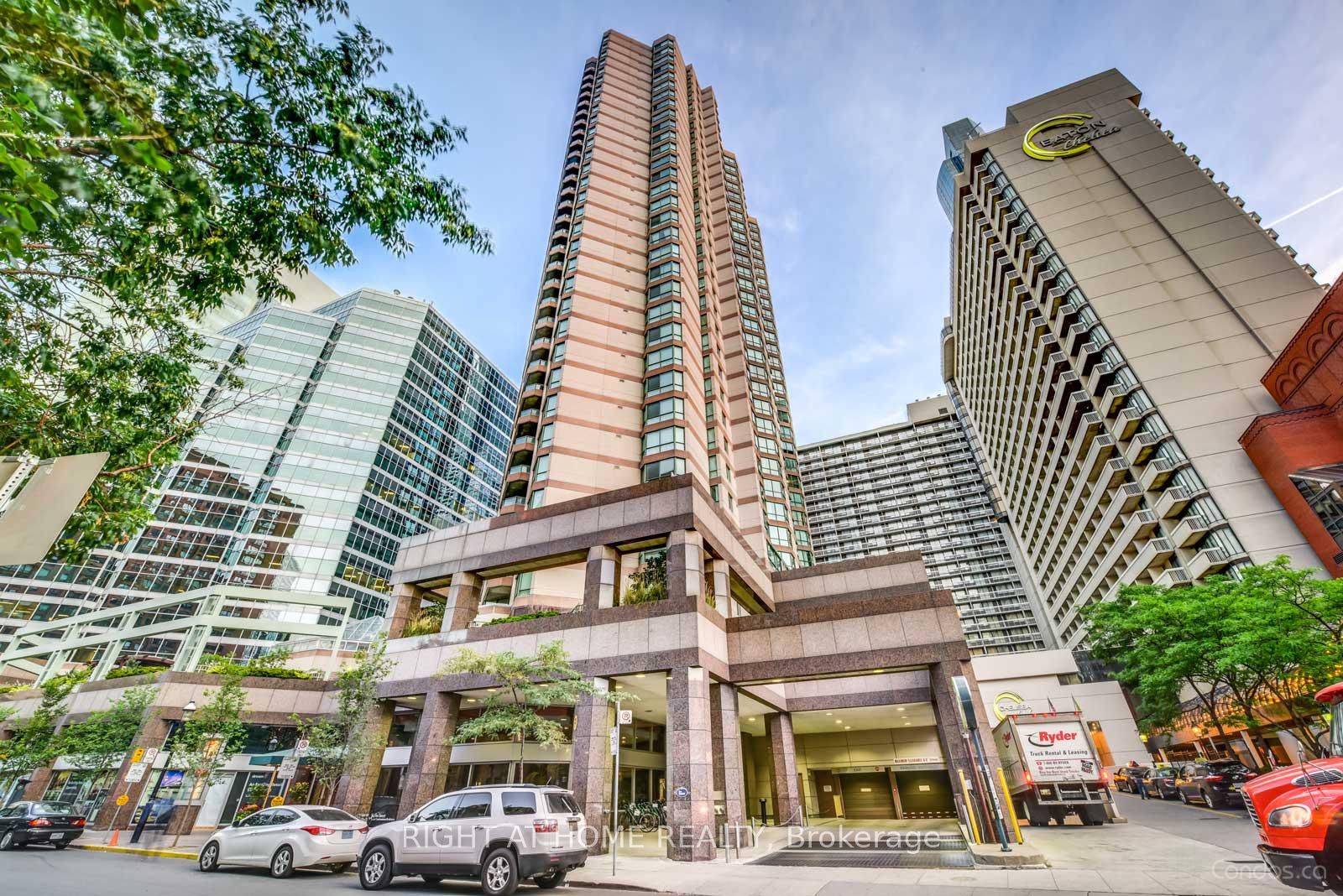
812-38 ELM St (ELM ST & BAY ST)
Price: $2,599/Monthly
Status: For Rent/Lease
MLS®#: C9031978
- Community:Bay Street Corridor
- City:Toronto
- Type:Condominium
- Style:Condo Apt (Apartment)
- Beds:1
- Bath:1
- Size:700-799 Sq Ft
Features:
- ExteriorConcrete
- HeatingHeating Included, Heat Pump, Gas
- Sewer/Water SystemsWater Included
- AmenitiesConcierge, Gym, Indoor Pool, Rooftop Deck/Garden, Visitor Parking
- Lot FeaturesPrivate Entrance, Arts Centre, Hospital, Library, Place Of Worship, Rec Centre, School
- Extra FeaturesCommon Elements Included, Hydro Included
- CaveatsApplication Required, Deposit Required, Credit Check, Employment Letter, Lease Agreement, References Required
Listing Contracted With: RIGHT AT HOME REALTY
Description
Welcome to the Fantastic Minto Plaza Unit In The Heart Of Downtown! This Building is a Pet Free Building! Walk Score 99 & Transit Score 100! Approx 756 Sq Ft +/-, Large Living/Dining Area, Kitchen with Stainless Steel Appliances, Primary Bedroom With W/I Closet Leading To 4 Pc Semi-Ensuite W/ Jacuzzi Tub & Separate Shower! This Conveniently Located Unit Is Close To TMU, U of T, Eaton Centre, Yonge/Dundas Square, TTC, Hospitals, Financial District, Entertainment District, Theatres & More! Building Amenities Include 24 Hr. Security & Great Rec. Facilities!
Highlights
Fridge, Stove, B/I Dishwasher, Washer/Dryer, All Elf's & Window Coverings. 0 Parking Spot & 0 Locker Unit. **Max Occupancy is 2 People for this Unit, If More Over Occupancy Charges Will Apply**
Want to learn more about 812-38 ELM St (ELM ST & BAY ST)?

Toronto Condo Team Sales Representative - Founder
Right at Home Realty Inc., Brokerage
Your #1 Source For Toronto Condos
Rooms
Real Estate Websites by Web4Realty
https://web4realty.com/

