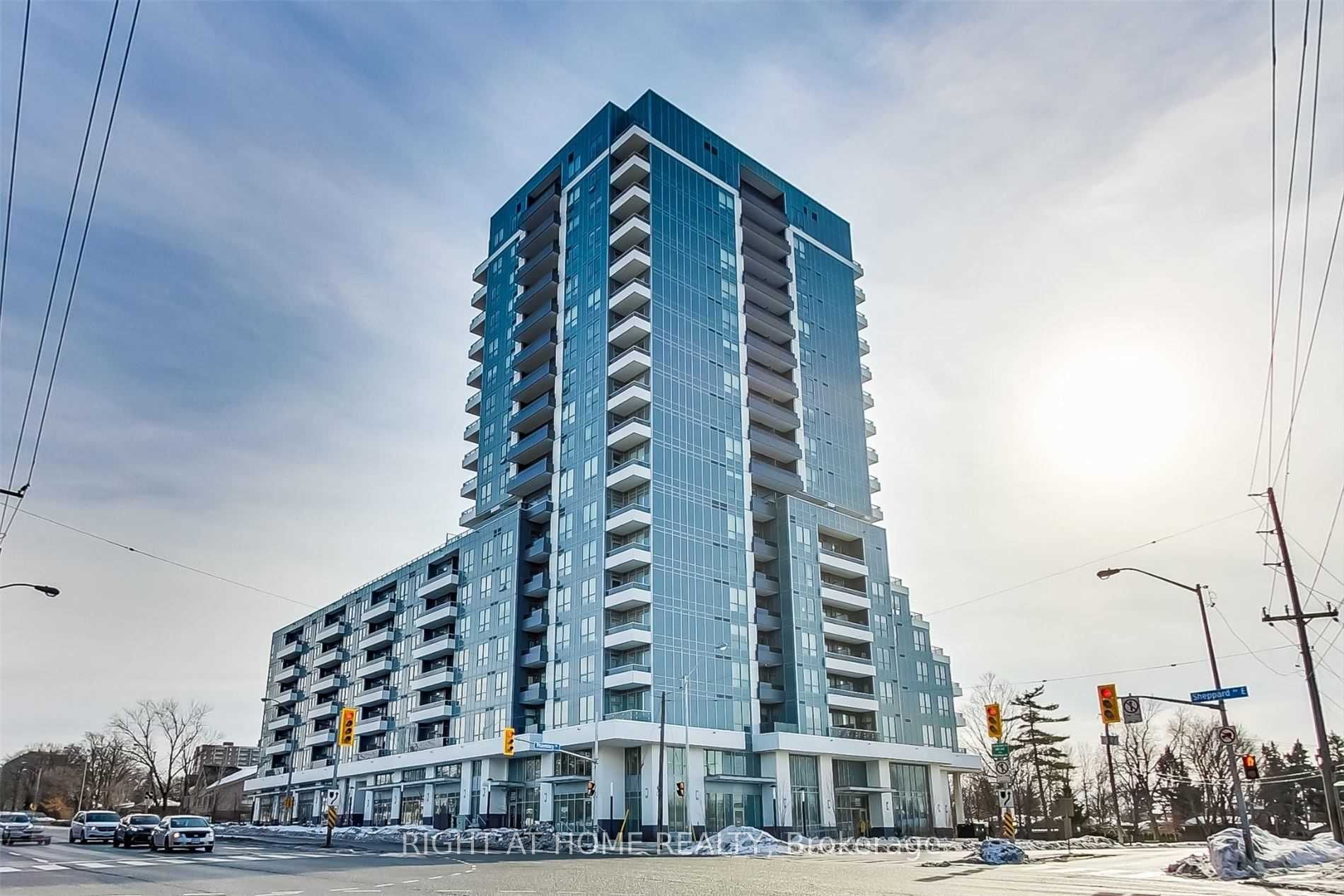
812-3121 Sheppard Ave E (Sheppard & Pharmacy)
Price: $2,400/monthly
Status: For Rent/Lease
MLS®#: E8366334
- Community:Tam O'Shanter-Sullivan
- City:Toronto
- Type:Condominium
- Style:Condo Apt (Apartment)
- Beds:1+1
- Bath:1
- Size:500-599 Sq Ft
- Garage:Underground
- Age:0-5 Years Old
Features:
- ExteriorBrick
- HeatingHeating Included, Forced Air, Gas
- Sewer/Water SystemsWater Included
- Lot FeaturesPrivate Entrance
- Extra FeaturesPrivate Elevator
- CaveatsApplication Required, Deposit Required, Credit Check, Employment Letter, Lease Agreement, References Required
Listing Contracted With: RIGHT AT HOME REALTY
Description
Live In The Newly Built Wish Condos! This Unit Is A Spacious One Bedroom + Den. Very bright and Sunny With Balcony. Clear View. It Features Modern Finishes, A Very Functional Layout, S/S Appliances, Convenient Location And A Parking Spot; Steps To Bus Stop For Easy Access To Subway At Fairview Mall , Nearby shops, Parks, Schools, And Easy Access To 401/404/ DVP. Can be rented furnished or unfurnished. Tenant's / Buyer's Agent Verify All Measurements.
Highlights
S/S Appliances: Fridge, Stove, Rang hood, Dishwasher. Washer & Dryer. Outdoor Terrace, Exercise Room
Want to learn more about 812-3121 Sheppard Ave E (Sheppard & Pharmacy)?

Toronto Condo Team Sales Representative - Founder
Right at Home Realty Inc., Brokerage
Your #1 Source For Toronto Condos
Rooms
Real Estate Websites by Web4Realty
https://web4realty.com/

