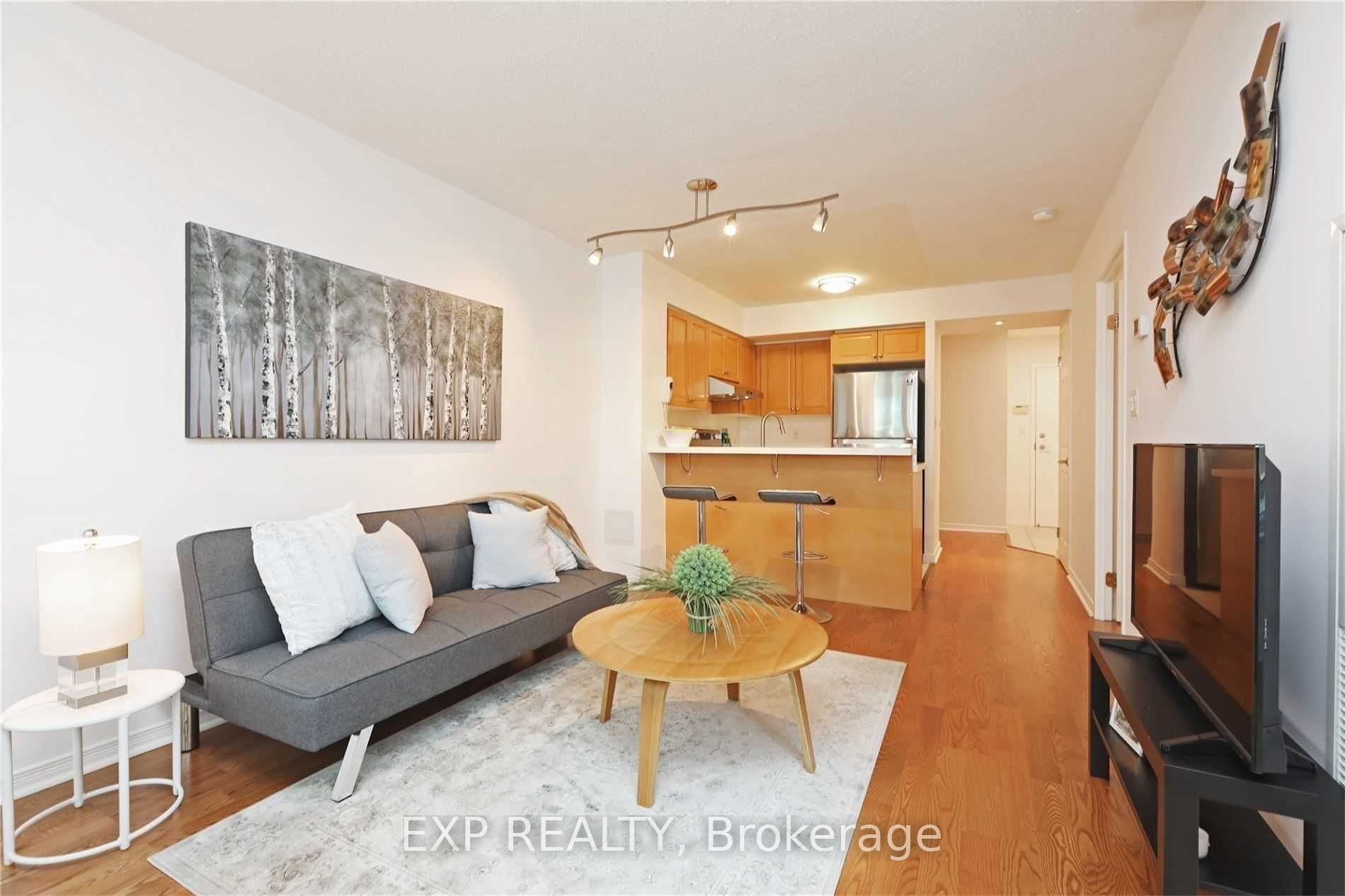
812-230 King St E (King And Sherbourne)
Price: $2,800/Monthly
Status: For Rent/Lease
MLS®#: C8387250
- Community:Moss Park
- City:Toronto
- Type:Condominium
- Style:Condo Apt (Apartment)
- Beds:1+2
- Bath:1
- Size:700-799 Sq Ft
- Garage:Underground
- Age:16-30 Years Old
Features:
- ExteriorBrick
- HeatingHeating Included, Forced Air, Gas
- Sewer/Water SystemsWater Included
- AmenitiesConcierge, Exercise Room, Party/Meeting Room, Rooftop Deck/Garden, Sauna, Visitor Parking
- Lot FeaturesHospital, Library, Park, Place Of Worship, Public Transit, School
- Extra FeaturesPrivate Elevator, Common Elements Included, Hydro Included
- CaveatsApplication Required, Deposit Required, Credit Check, Employment Letter, Lease Agreement, References Required
Listing Contracted With: EXP REALTY
Description
Presenting a charming and spacious 700 sq ft condo in the highly sought-after Kings Court, situated between the Distillery and Financial Districts. This bright unit features a flexible layout with one bedroom, a solarium, a den, and an open-concept living/dining/kitchen area. The newly renovated kitchen boasts quartz countertops, a breakfast bar, and brand-new stainless steel appliances. Perfect for working from home or enjoying the vibrant neighbourhood amenities, including universities, shopping, parks, the waterfront, dining, and entertainment. Key features include modern stainless steel kitchen appliances, elegant electrical light fixtures, window coverings, in-unit washer and dryer, stylish engineered hardwood floors, an owned parking space, and access to a rooftop terrace with BBQ facilities. The maintenance fee is all-inclusive, excluding cable and WiFi. (Pictures Were Taken Before Existing Tenant Moved In)
Want to learn more about 812-230 King St E (King And Sherbourne)?

Toronto Condo Team Sales Representative - Founder
Right at Home Realty Inc., Brokerage
Your #1 Source For Toronto Condos
Rooms
Real Estate Websites by Web4Realty
https://web4realty.com/

