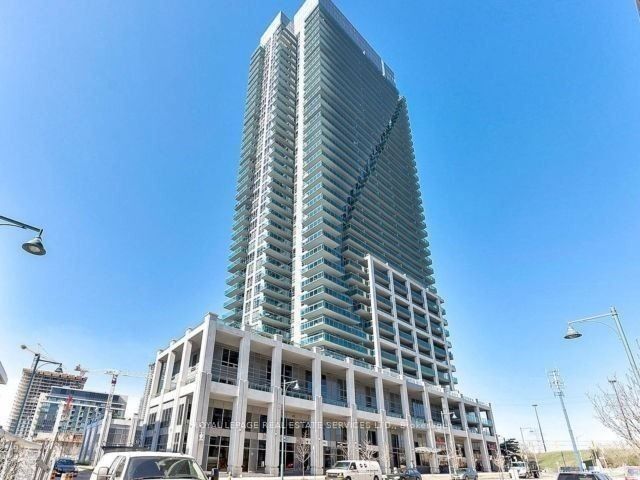
812-16 Brookers Lane (Lake Shore / Parklawn)
Price: $599,000
Status: For Sale
MLS®#: W8456632
- Tax: $2,002.81 (2024)
- Maintenance:$536.77
- Community:Mimico
- City:Toronto
- Type:Condominium
- Style:Condo Apt (Apartment)
- Beds:1
- Bath:1
- Size:500-599 Sq Ft
- Garage:Underground
Features:
- ExteriorConcrete, Metal/Side
- HeatingHeating Included, Forced Air, Gas
- Sewer/Water SystemsWater Included
- AmenitiesCar Wash, Concierge, Gym, Indoor Pool, Visitor Parking
- Lot FeaturesMarina, Public Transit
- Extra FeaturesCommon Elements Included
Listing Contracted With: ROYAL LEPAGE REAL ESTATE SERVICES LTD.
Description
Luxurious Water View In Nautilus Building. Elegant 1-Bedroom Upgraded Condo With A Fantastic Layout. Features An Eat-In Kitchen And An Open-Concept Entertaining/Living Area That Walks Out Onto A Large Balcony With A Spectacular View Of The Lake And Marina. Pride Of Ownership Throughout. Walking Distance To The Lake, Parks, And Amenities. Enjoy Fantastic Facilities Including An Indoor Pool, Rooftop Terrace With BBQ Area, Fitness Room, Sauna, And Recreation Facilities On Three Floors. Venetian Blinds And All Window Coverings Are Included. Tenant Leaving End Of July.
Highlights
Stainless Steel Stove, Fridge, Stackable Washer And Dryer, All Window Coverings, All Light Fixtures, Built-In Microwave, Laminate Floors, Granite Countertops, Ceramic Backsplash, Upgraded Kitchen.
Want to learn more about 812-16 Brookers Lane (Lake Shore / Parklawn)?

Toronto Condo Team Sales Representative - Founder
Right at Home Realty Inc., Brokerage
Your #1 Source For Toronto Condos
Rooms
Real Estate Websites by Web4Realty
https://web4realty.com/

