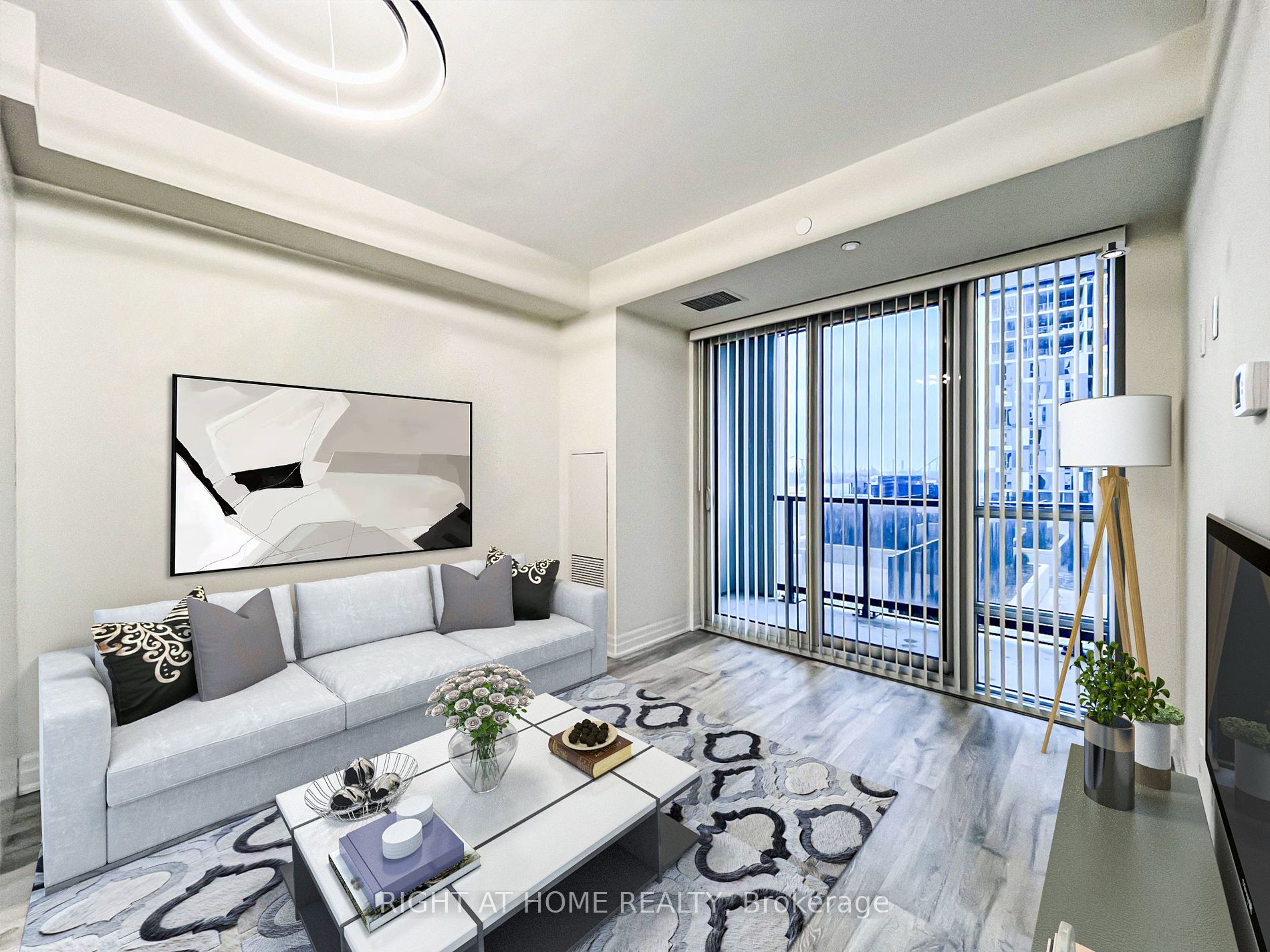
811-9085 Jane St (Jane / Rutherford)
Price: $599,999
Status: For Sale
MLS®#: N8359122
- Tax: $2,168.69 (2023)
- Maintenance:$408.39
- Community:Concord
- City:Vaughan
- Type:Condominium
- Style:Condo Apt (Apartment)
- Beds:1
- Bath:1
- Size:500-599 Sq Ft
- Garage:Underground
- Age:0-5 Years Old
Features:
- ExteriorBrick, Concrete
- HeatingHeating Included, Forced Air, Gas
- Sewer/Water SystemsWater Included
- AmenitiesExercise Room, Games Room, Gym, Media Room, Party/Meeting Room, Rooftop Deck/Garden
- Lot FeaturesHospital, Library, Public Transit, Rec Centre, School
- Extra FeaturesCommon Elements Included
Listing Contracted With: RIGHT AT HOME REALTY
Description
Welcome to Park Avenue Place - Fantastic Location in The Heart of Vaughan. This Bright Suite Offers Multiple Upgrades. 9 Feet Ceilings and Large Windows. Open Concept Layout with an Open Balcony. Centre Island with Breakfast Area. Study Nook Large Enough to Fit a Good Size Desk. Quartz Counters in Kitchen & Bathroom. Wide Plank Flooring. Good Size Bedroom with W/I Closet. Close to All Amenities: Vaughan TTC Subway, Costco, New Cortelucci Hospital, Hwy 400, Canada's Wonderland, Steps to Vaughan Mills, Restaurants, Some of the Best Schools, Shopping & Much More! Building Amenities Include Gym, Theatre Room, Party Room, Games/Billiards Room, 24-Hr Concierge, Roof Top Terrace, BBQ Area.
Highlights
Fully Integrated Kitchen Appliances: Fridge, Stovetop, Oven, Dishwasher. Full-size Front Load Washer & Dryer. Designer Electrical Fixtures. Window Coverings, 1 Underground Parking, 1 Locker.
Want to learn more about 811-9085 Jane St (Jane / Rutherford)?

Toronto Condo Team Sales Representative - Founder
Right at Home Realty Inc., Brokerage
Your #1 Source For Toronto Condos
Rooms
Real Estate Websites by Web4Realty
https://web4realty.com/

