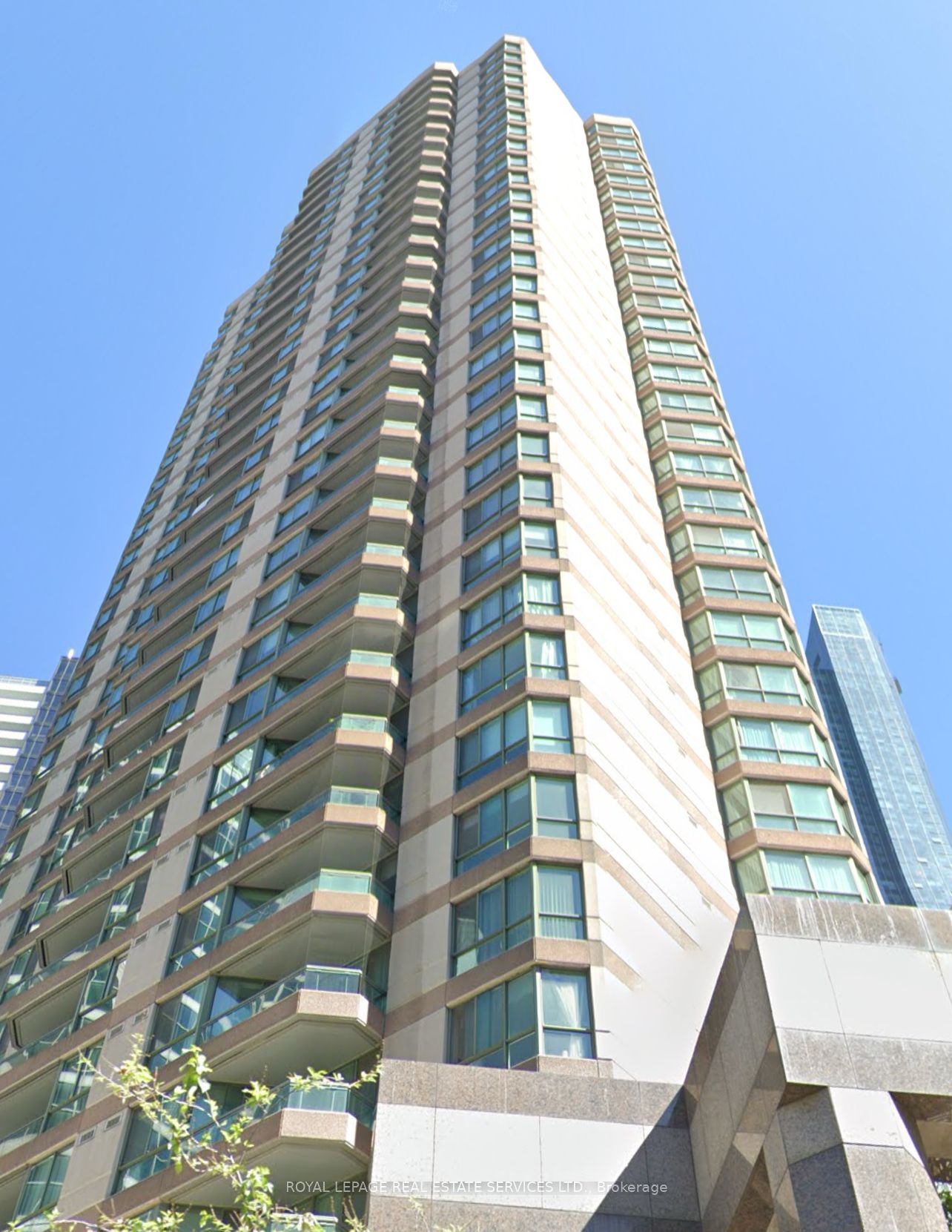
811-38 Elm St (sw)
Price: $3,500/Monthly
Status: For Rent/Lease
MLS®#: C9014929
- Community:Bay Street Corridor
- City:Toronto
- Type:Condominium
- Style:Comm Element Condo (Apartment)
- Beds:2
- Bath:2
- Size:1000-1199 Sq Ft
- Basement:Apartment
- Garage:Underground
Features:
- ExteriorConcrete
- HeatingHeating Included, Forced Air, Gas
- Sewer/Water SystemsWater Included
- Lot FeaturesPrivate Entrance
- Extra FeaturesFurnished, Common Elements Included, Hydro Included
- CaveatsApplication Required, Deposit Required, Credit Check, Employment Letter, Lease Agreement, References Required
Listing Contracted With: ROYAL LEPAGE REAL ESTATE SERVICES LTD.
Description
Guaranteed the best value in the area, All utilities are included and fully furnished. Welcome To The Amazing And Luxurious Minto Plaza In The Heart Of Downtown.This Elegant Renovated Suite Offers Unobstructed S/W View, Balcony, Elegant Open Concept Living & Dining Room, Renovated Kitchen W/Stainless Steel Appl, Hardwood & Marble Floors, Spacious Master W/ Ensuite W/Jacuzzi & W/C.Parking And Locker Included. Condo Fees Include All Utilities. Walk To Hospitals, U Of T, Ryerson, Eaton Centre, Yonge/Dundas, TTC. This is Your Opportunity It will Not Last.
Highlights
Walk To U Of T, Steps To Ryerson, Eaton Centre, Yonge/Dundas, TTC, 24 Hr Security, Great Rec Facilities- Indoor Pool, Newly Reno'd Gym & Sauna.*Condo Fees Include All Utilities and furniture. All window coverings and all Appliances included
Want to learn more about 811-38 Elm St (sw)?

Toronto Condo Team Sales Representative - Founder
Right at Home Realty Inc., Brokerage
Your #1 Source For Toronto Condos
Rooms
Real Estate Websites by Web4Realty
https://web4realty.com/

