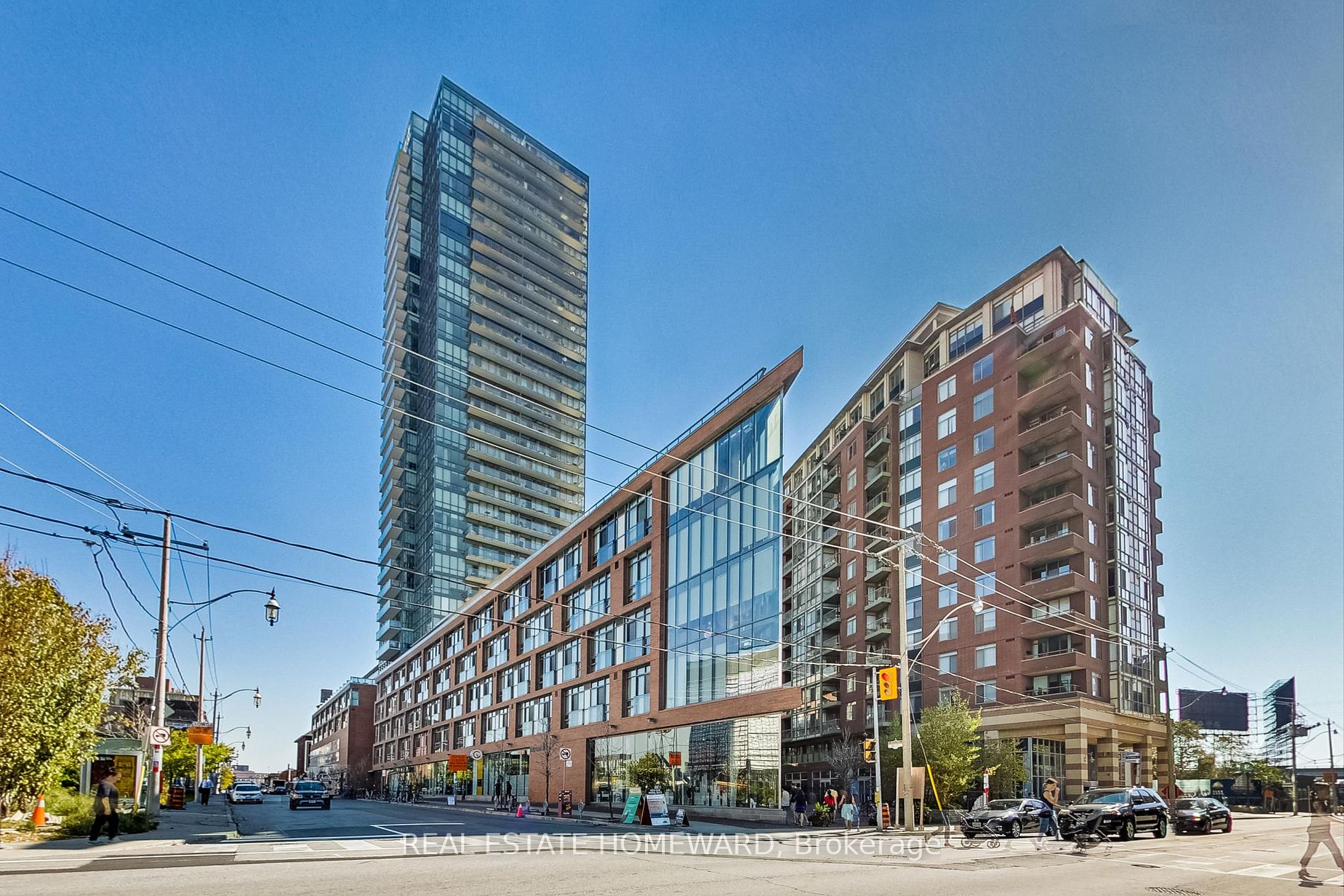
811-33 Mill St (Mill and Parliament)
Price: $649,000
Status: For Sale
MLS®#: C9042952
- Tax: $2,403.37 (2024)
- Maintenance:$465.89
- Community:Waterfront Communities C8
- City:Toronto
- Type:Condominium
- Style:Condo Apt (Loft)
- Beds:1
- Bath:1
- Size:0-499 Sq Ft
- Garage:Underground
Features:
- ExteriorBrick Front, Concrete
- HeatingForced Air, Gas
- Sewer/Water SystemsWater Included
- Lot FeaturesGrnbelt/Conserv, Lake/Pond, Public Transit, Rec Centre
- Extra FeaturesCommon Elements Included
Listing Contracted With: REAL ESTATE HOMEWARD
Description
Offers Anytime - Welcome to Pure Spirit condos at 33 Mill ST located in the heart of the iconic Distillery District.This fabulous 8th floor unit with approx. 650 square feet of indoor + outdoor living space overlooks the Distillery and boasts unobstructed South views with tons of natural light throughout. No wasted space in this open concept layout with open concept kitchen, center island and sunlit living area. Enjoy taking in the historic feel and vibrancy of the Distillery on your own private, quiet terrace. BBQ allowed. Unit features spacious Outdoor Space, Ensuite laundry, 4 piece washroom, bedroom with large closet, parking spot and locker. Building features fantastic amenities such as rooftop outdoor pool, party room, rooftop patio, gym, yoga room, sauna, guest suites and 24hr concierge. Triple A location with plenty of shops, cafes,amenities and world class restaurants at your door step. Steps to the Future home of Corktown Station, Transit, Gardiner & DVP, St Lawrence Market down the road and a short trip to the downtown core.
Highlights
Great opportunity to own a fabulous unit in one of Toronto's most sought after areas just steps to the downtown core with the historic Distillery at your doorstep. BBQ on your own private terrace. 100 Walk Score 100 Transit Score.
Want to learn more about 811-33 Mill St (Mill and Parliament)?

Toronto Condo Team Sales Representative - Founder
Right at Home Realty Inc., Brokerage
Your #1 Source For Toronto Condos
Rooms
Real Estate Websites by Web4Realty
https://web4realty.com/

