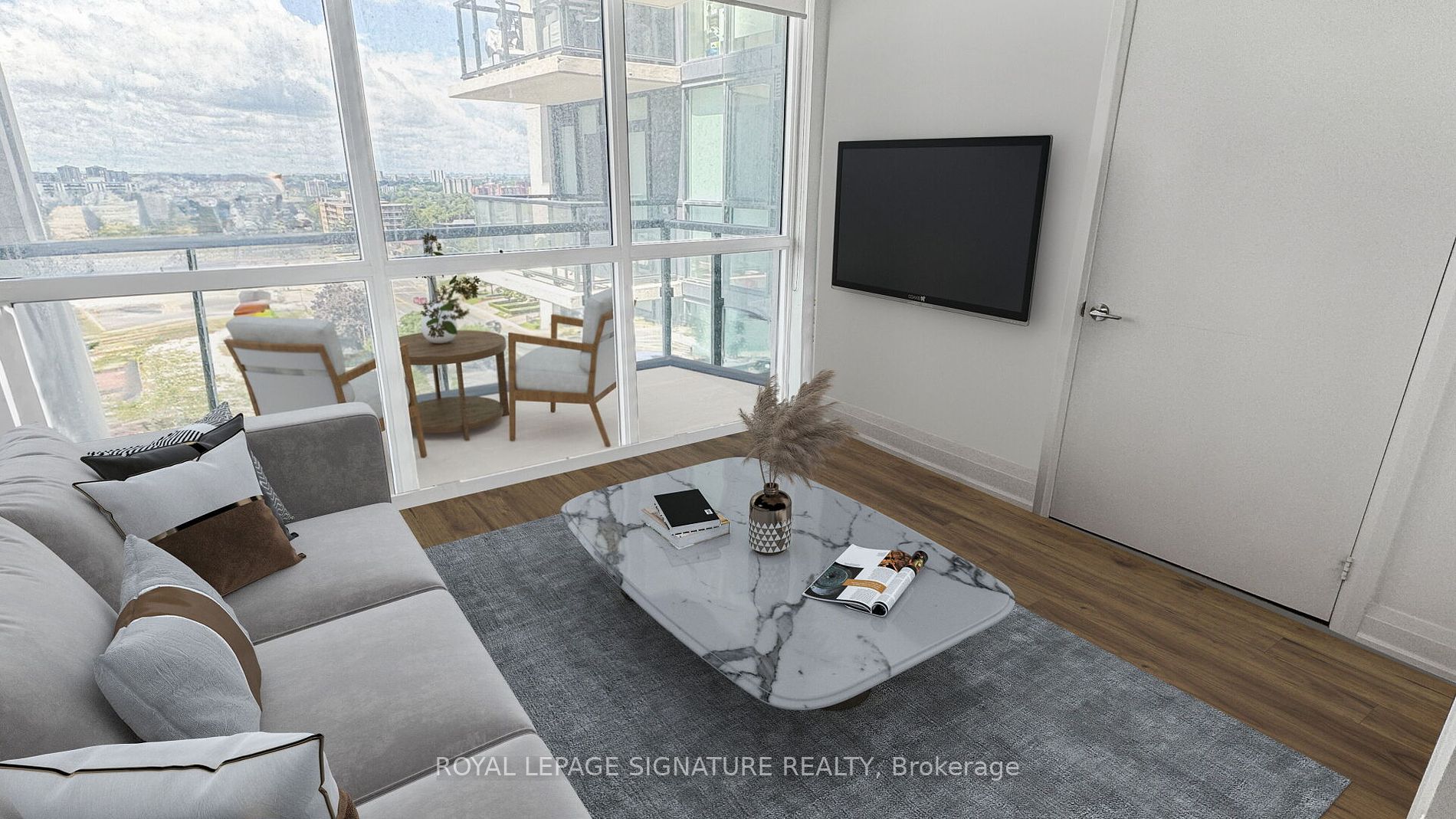
811-1461 Lawrence Ave W (Keele & Lawrence)
Price: $499,000
Status: For Sale
MLS®#: W9018650
- Tax: $1,186 (2023)
- Maintenance:$335
- Community:Brookhaven-Amesbury
- City:Toronto
- Type:Condominium
- Style:Condo Apt (Apartment)
- Beds:1
- Bath:1
- Size:0-499 Sq Ft
- Garage:Underground
- Age:0-5 Years Old
Features:
- ExteriorConcrete
- HeatingHeating Included, Forced Air, Gas
- Sewer/Water SystemsWater Included
- AmenitiesConcierge, Exercise Room, Gym, Party/Meeting Room, Rooftop Deck/Garden, Visitor Parking
- Lot FeaturesHospital, Park, Public Transit, School
- Extra FeaturesCommon Elements Included
Listing Contracted With: ROYAL LEPAGE SIGNATURE REALTY
Description
Exceptional Opportunity for First-Time Buyers or Investors! This beautiful and spacious 1 bed, 1full bath unit at 7 On The Park is the perfect entry into the real estate market. Featuring a superb layout and an oversized balcony, this condo stands out with its unique architecture, stunning design, and luxurious, durable materials used throughout each unit. As a Prime Location it's Just minutes from major highways, Yorkdale, and accessible transit options including the UP Express, Eglinton Crosstown Metro linx, and TTC bus routes. You'll also enjoy quick access to downtown, shopping centers, Amesbury Park, and more. European-Inspired Kitchen Includes a kitchen table and island with stone counter top. The Modern Design Boasts floor-to-ceiling windows with window coverings. Ideal for Young Couples or Single Purchasers. The prime location and excellent amenities make it an ideal choice. Don't miss out on this fantastic opportunity to own a luxury condo in an unbeatable location!
Highlights
All Elfs And Window Coverings. Kitchen Table and Centre Island With Stone Countertop.
Want to learn more about 811-1461 Lawrence Ave W (Keele & Lawrence)?

Toronto Condo Team Sales Representative - Founder
Right at Home Realty Inc., Brokerage
Your #1 Source For Toronto Condos
Rooms
Real Estate Websites by Web4Realty
https://web4realty.com/

