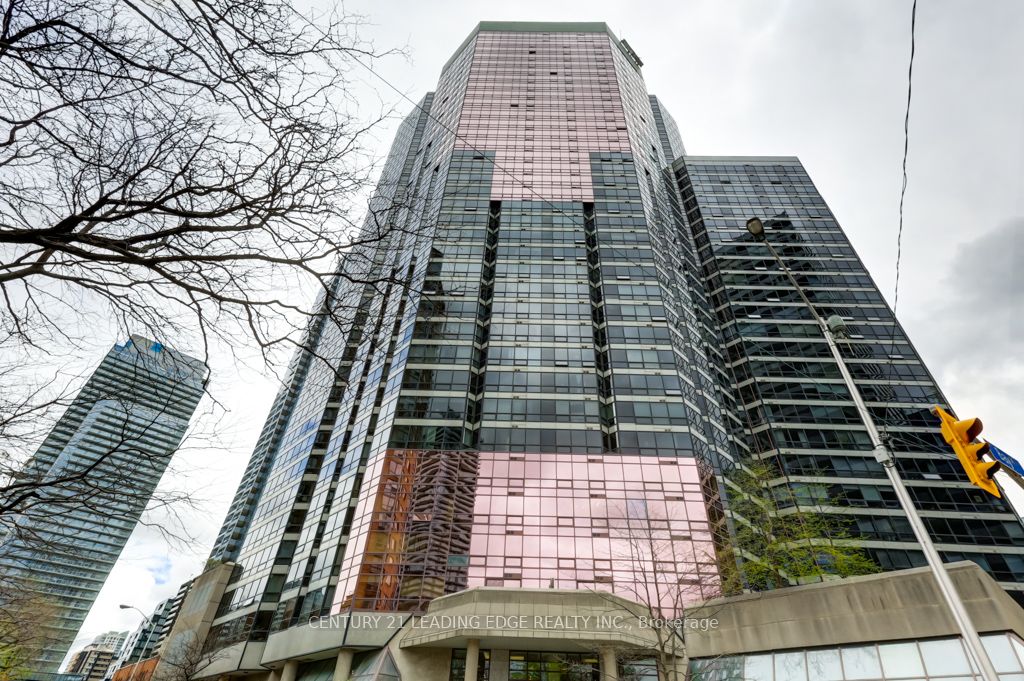
811-1001 Bay St (Bay/Bloor/Wellesley)
Price: $3,000/Monthly
Status: For Rent/Lease
MLS®#: C8440732
- Community:Bay Street Corridor
- City:Toronto
- Type:Condominium
- Style:Condo Apt (Apartment)
- Beds:1+1
- Bath:1
- Size:700-799 Sq Ft
- Garage:Underground
Features:
- ExteriorConcrete
- HeatingHeating Included, Forced Air, Other
- Sewer/Water SystemsWater Included
- AmenitiesConcierge, Exercise Room, Guest Suites, Indoor Pool, Rooftop Deck/Garden, Visitor Parking
- Lot FeaturesLibrary, Park, Place Of Worship, Public Transit, Rec Centre, School
- Extra FeaturesPrivate Elevator, Common Elements Included
- CaveatsApplication Required, Deposit Required, Credit Check, Employment Letter, Lease Agreement, References Required
Listing Contracted With: CENTURY 21 LEADING EDGE REALTY INC.
Description
Gorgeous, Upgraded Unit In A Fantastic Building, 1001 Bay Street Will Not Disappoint! This V.E.R.Y Large & Renovated Unit Boasts A Spacious Layout With Stainless Steel Kitchen Appliances, Premium Laminate Flooring, Smooth Plaster Ceilings (No Popcorn Here!) And Includes A Large Storage Locker. (Parking May Be Available For Rent At Building). ***One Of The Largest 1 Bedroom + Solarium Suites In The Complex***
Highlights
Extremely Well Run Building With Attentive 24 Hr Security/Concierge & Dynamite On-Site Property Management. Excellent Amenities Include; Indoor Swimming Pool, Exercise Room, Roof Gardens, Guest Suites, Visitor Parking & Much, Much More!
Want to learn more about 811-1001 Bay St (Bay/Bloor/Wellesley)?

Toronto Condo Team Sales Representative - Founder
Right at Home Realty Inc., Brokerage
Your #1 Source For Toronto Condos
Rooms
Real Estate Websites by Web4Realty
https://web4realty.com/

