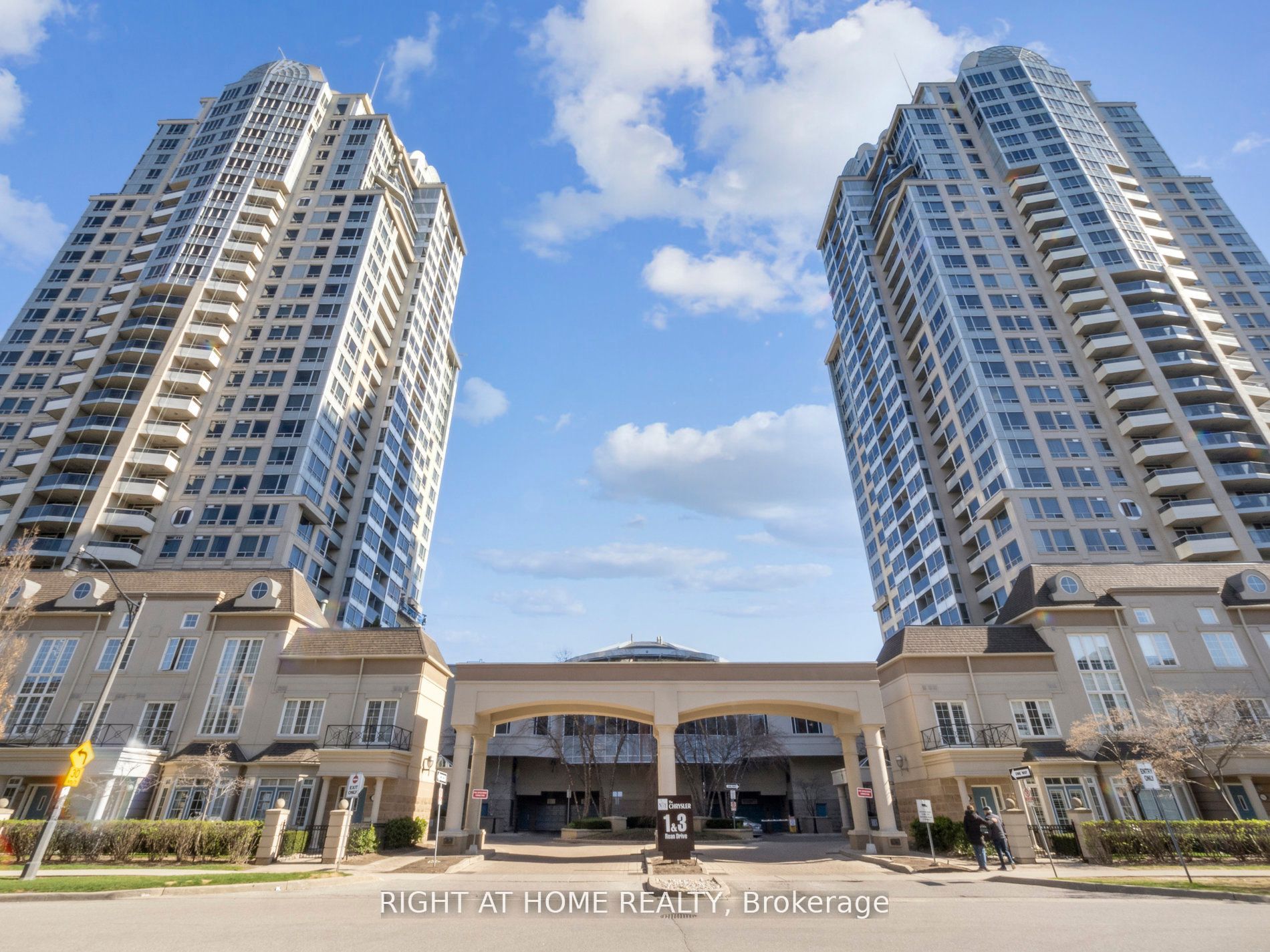
811-1 Rean Dr (Bayview/Sheppard)
Price: $2,400/Monthly
Status: For Rent/Lease
MLS®#: C9008476
- Community:Bayview Village
- City:Toronto
- Type:Condominium
- Style:Condo Apt (Apartment)
- Beds:1
- Bath:1
- Size:600-699 Sq Ft
- Garage:Underground
Features:
- ExteriorConcrete
- HeatingHeating Included, Forced Air, Gas
- Sewer/Water SystemsWater Included
- Lot FeaturesPrivate Entrance
- Extra FeaturesCommon Elements Included, Hydro Included
- CaveatsApplication Required, Deposit Required, Credit Check, Employment Letter, Lease Agreement, References Required
Listing Contracted With: RIGHT AT HOME REALTY
Description
Welcome To Ny Towers! 1 Bdrm Spacious, Bright Unit With One Of The Best Layouts. South Facing Unobstructed View Over Beautiful Trees Of The Downtown Toronto Skyline. Located In Prestigious Bayview & Sheppard Area. Recently renovated. Newer Appliances. Amazing Amenities: 24Hr Concierge, Indoor Pool, Sauna, Gym , Bbq Roof Top, Patio, Courtyard, Virtual Golf & Visitor Parking. Steps To Bayview Village, Lcbo, Loblaws, Pusateri's, Park, Restaurants, Shops, Ttc Subway And Easy Access To 401, Dvp/404. 1 Parking And 1 Large Locker conveniently located beside the parking. No Smoking & No Pets Please. NOTE: Most photos are from previous listing.
Want to learn more about 811-1 Rean Dr (Bayview/Sheppard)?

Toronto Condo Team Sales Representative - Founder
Right at Home Realty Inc., Brokerage
Your #1 Source For Toronto Condos
Rooms
Real Estate Websites by Web4Realty
https://web4realty.com/

