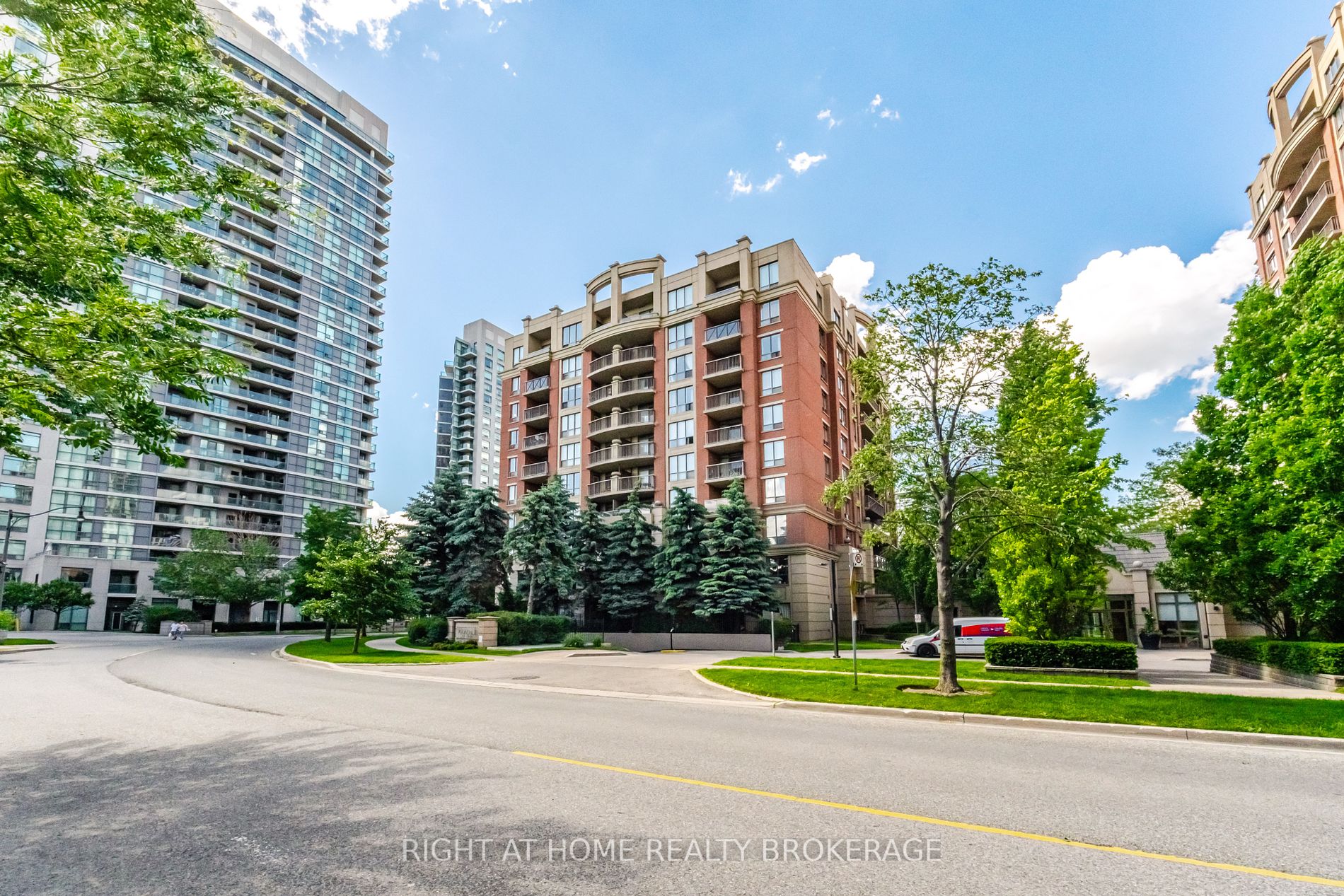
810-51 Harrison Garden Blvd (Yonge & Sheppard)
Price: $699,900
Status: For Sale
MLS®#: C8415182
Open House:
- Tax: $2,533.58 (2024)
- Maintenance:$809.75
- Community:Willowdale East
- City:Toronto
- Type:Condominium
- Style:Condo Apt (Apartment)
- Beds:2
- Bath:2
- Size:700-799 Sq Ft
- Garage:Underground
Features:
- ExteriorBrick
- HeatingHeating Included, Forced Air, Gas
- Sewer/Water SystemsWater Included
- AmenitiesBbqs Allowed, Concierge, Exercise Room, Indoor Pool, Party/Meeting Room, Visitor Parking
- Lot FeaturesClear View, Hospital, Park, Public Transit, School
- Extra FeaturesCommon Elements Included, Hydro Included
Listing Contracted With: RIGHT AT HOME REALTY BROKERAGE
Description
Welcome To The Highly Coveted Mansions Of Avondale! This Spacious And Bright 2-Bedroom, 2-Bathroom Corner Unit Offers A Stunning, Unobstructed Southwest View Of The City From The Walk-Out Balcony. Featuring Two Rarely Offered Full-Sized Bedrooms, The Unit Provides A Spacious And Functional Layout. Tastefully Renovated With Modern Laminate Flooring, Wainscoting, And Chair Rail Trim Work Throughout, This Home Boasts High-Quality Finishes. The Galley-Style Kitchen Is Perfect For Cooking And Hosting, Making It A Joy For Any Chef. Meticulously Maintained, This Unit Reflects Pride In Ownership. Whether You Are Working From Home Or Unwinding In The Living Room, The Newly Installed Soundproof Windows Make This The Quietest Unit In The Building! Maintenance Fee Covers Everything Except Cable, Internet & Property Tax! Conveniently Located With Near-By 5-Minute Subway Access, Highways, Schools, Grocery Stores, Parks, Shops, Parking, And Dining Right At Your Doorstep. The Unit Includes 1 Parking Spot With Bike Storage And 1 Private Locker For Additional Storage.
Highlights
Fridge, Stove, Microwave, Dishwasher, Washer & Dryer, All Window Coverings, All Elfs
Want to learn more about 810-51 Harrison Garden Blvd (Yonge & Sheppard)?

Toronto Condo Team Sales Representative - Founder
Right at Home Realty Inc., Brokerage
Your #1 Source For Toronto Condos
Rooms
Real Estate Websites by Web4Realty
https://web4realty.com/

