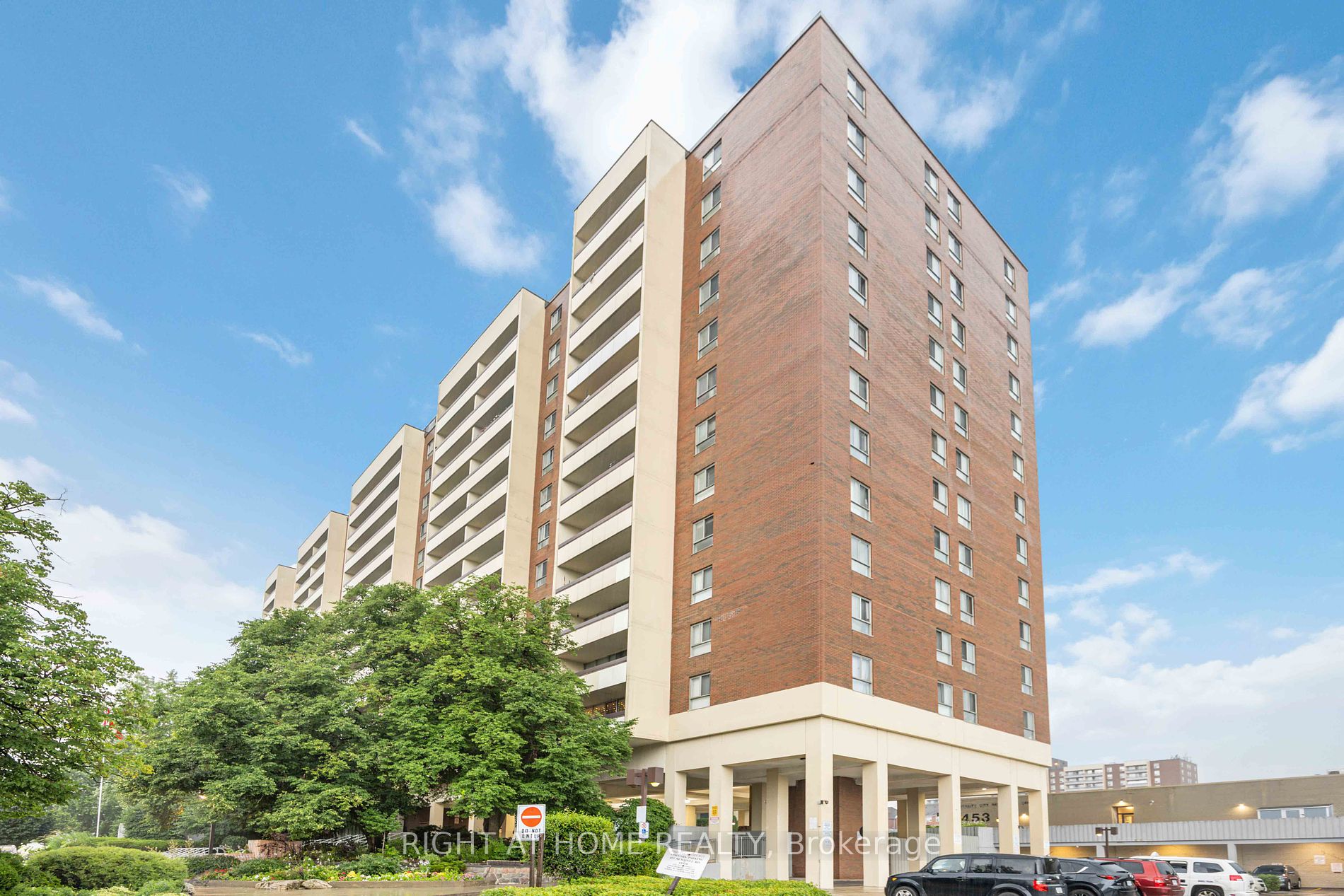
810-455 Sentinel Rd (Sentinel Rd & Finch Ave W)
Price: $598,800
Status: Sale Pending
MLS®#: W9054521
- Tax: $1,537.87 (2024)
- Maintenance:$905.3
- Community:York University Heights
- City:Toronto
- Type:Condominium
- Style:Condo Apt (Apartment)
- Beds:3
- Bath:2
- Size:1000-1199 Sq Ft
- Garage:Underground
Features:
- ExteriorBrick, Concrete
- HeatingHeating Included, Water, Gas
- Sewer/Water SystemsWater Included
- AmenitiesGym, Indoor Pool, Sauna, Squash/Racquet Court, Visitor Parking
- Lot FeaturesHospital, Library, Park, Place Of Worship, Public Transit, School
- Extra FeaturesCable Included, Common Elements Included, Hydro Included
Listing Contracted With: RIGHT AT HOME REALTY
Description
Fantastic Three (3) Bedroom Condo In The Heart of York University Heights With Parking & Locker. Excellent Living Space With An Abondance Of Natural Light. New Windows To Be Installed In August, In-Suite Laundry. Two (2) Bathrooms. Perfect For The First-Time Buyers, Large Families, Empty Nesters, Or Investors. Beautiful West View of The City From Large Balcony. Great Building Amenities Include Indoor Pool, Sauna, Squash Courts, Basketball Court, Gym & Yoga Studio. Walking Distance To Grocery Stores, Shops, Pharmacy, Walk-In Clinics, & Restaurants. Close To Hwy 400/401/407, Finch West TTC Subway Station, Finch LRT, & Minutes To York University. Whats More?!? All Utilities & Cable Included.
Highlights
Stainless Steel Kitchen Apps (Fridge, Stove, Dishwasher, Microwave Hood Fan), Washer/Dryer, All Existing ELFs, All Existing Window Coverings, Upgraded Electrical Panel, Three (3) Window Unit A/Cs, One (1) Parking Spot & One (1) Locker.
Want to learn more about 810-455 Sentinel Rd (Sentinel Rd & Finch Ave W)?

Toronto Condo Team Sales Representative - Founder
Right at Home Realty Inc., Brokerage
Your #1 Source For Toronto Condos
Rooms
Real Estate Websites by Web4Realty
https://web4realty.com/

