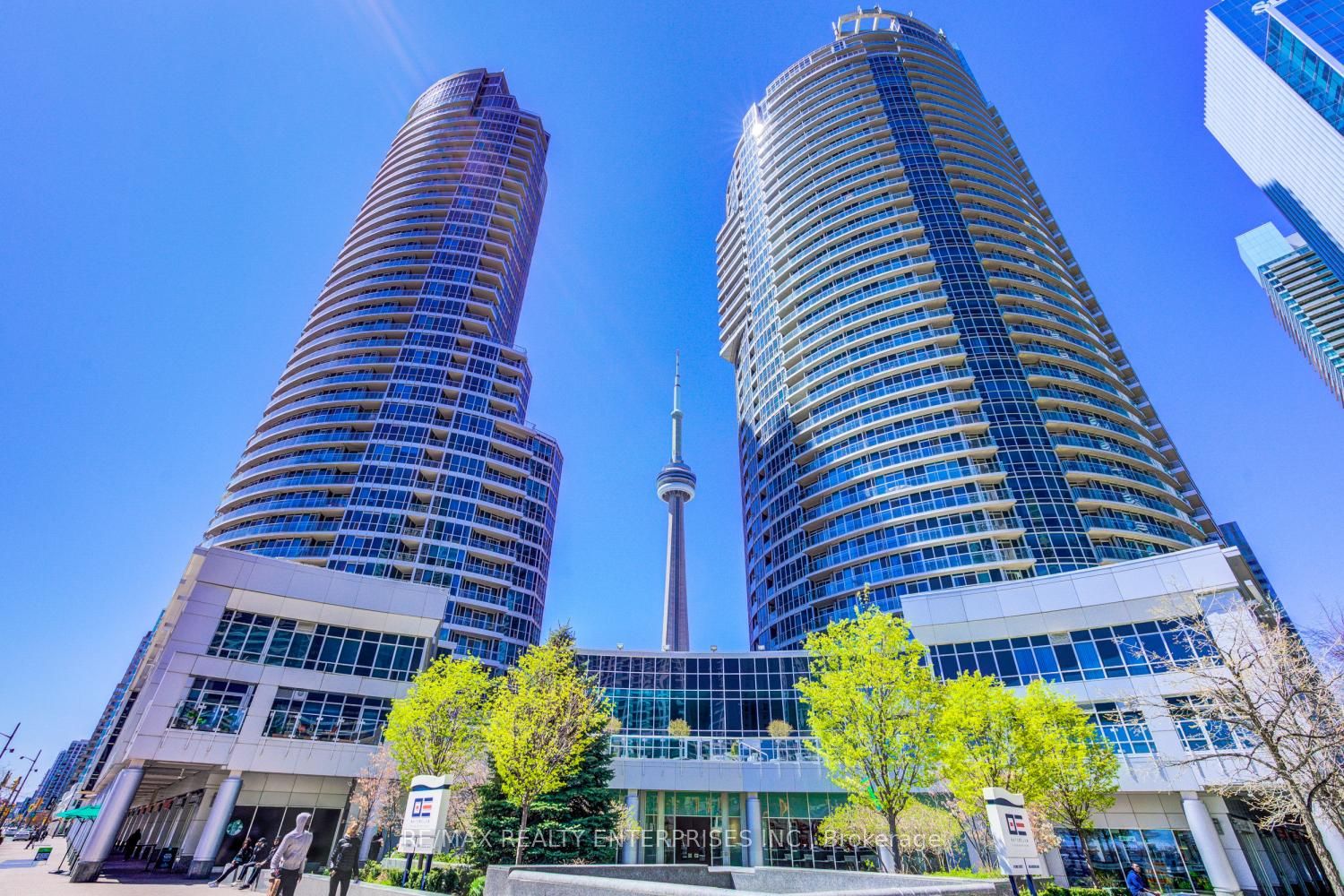
810-208 Queens Quay W (Queens Quay W/York)
Price: $2,850/Monthly
Status: For Rent/Lease
MLS®#: C8324078
- Community:Waterfront Communities C1
- City:Toronto
- Type:Condominium
- Style:Condo Apt (Apartment)
- Beds:1+1
- Bath:2
- Size:700-799 Sq Ft
- Garage:Underground
Features:
- ExteriorConcrete
- HeatingHeating Included, Forced Air, Gas
- Sewer/Water SystemsWater Included
- AmenitiesConcierge, Exercise Room, Indoor Pool, Outdoor Pool, Recreation Room
- Lot FeaturesPrivate Entrance, Lake/Pond, Marina, Public Transit, Waterfront
- Extra FeaturesCommon Elements Included, Hydro Included
- CaveatsApplication Required, Deposit Required, Credit Check, Employment Letter, Lease Agreement, References Required
Listing Contracted With: RE/MAX REALTY ENTERPRISES INC.
Description
Balcony With Breath Taking South View Of Toronto's Harbour + Marina. Approx. 700Sq.Ft. 1 Bedroom + Den, 2 Baths, Upgraded Kitchen With St. Steel Appliances. Typical Glass Wall Removed Between Den + Bedroom To Make Bedroom Feel Spacious! Fresh coat of paint throughout! New Carpet in Bedroom! New Vanity in Primary Bath with Medicine Cabinet! New Mirror & Vanity Faucet in Powder Rm! New Ceramic Backsplash in Kitchen! New Window Blinds! So Many Building Features including Indoor/Outdoor Pool, Spa, Gym, Party Rm, 24/7 Concierge! + Close To Many Nearby Amenities including Harbourfront, Waterfront, Groceries, Shopping, Parks, Trails & So Much More! Shows Beautifully!
Want to learn more about 810-208 Queens Quay W (Queens Quay W/York)?

Toronto Condo Team Sales Representative - Founder
Right at Home Realty Inc., Brokerage
Your #1 Source For Toronto Condos
Rooms
Real Estate Websites by Web4Realty
https://web4realty.com/

