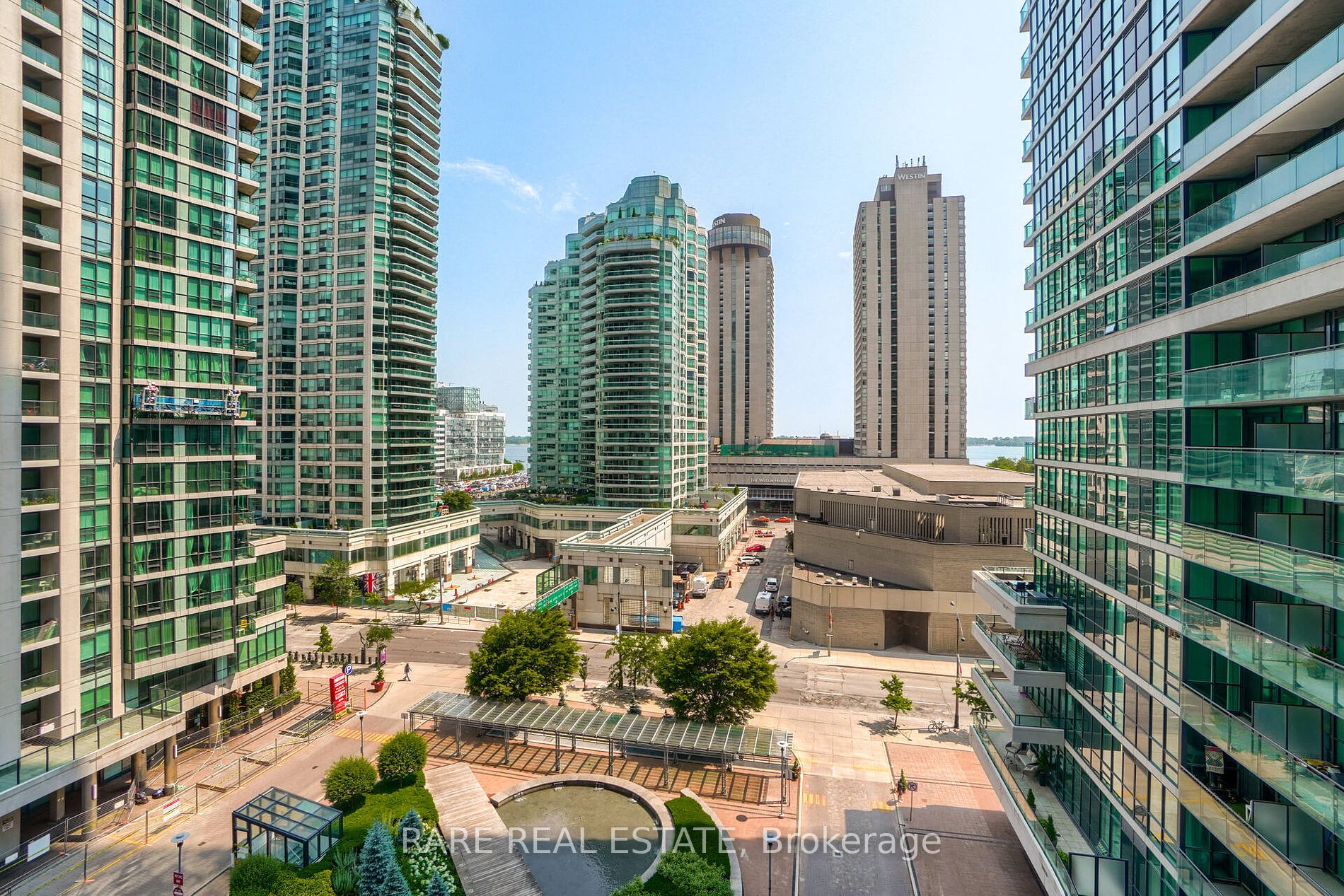
810-18 Harbour St (Bay St/Harbour St)
Price: $3,850/Monthly
Status: For Rent/Lease
MLS®#: C9037619
- Community:Waterfront Communities C1
- City:Toronto
- Type:Condominium
- Style:Condo Apt (Apartment)
- Beds:2+1
- Bath:2
- Size:1000-1199 Sq Ft
- Garage:Underground
Features:
- ExteriorConcrete
- HeatingForced Air, Gas
- Sewer/Water SystemsWater Included
- AmenitiesConcierge, Gym, Indoor Pool, Sauna, Visitor Parking
- Lot FeaturesPrivate Entrance, Clear View, Lake/Pond, Marina, Public Transit, School
- Extra FeaturesCommon Elements Included
- CaveatsApplication Required, Employment Letter
Listing Contracted With: RARE REAL ESTATE
Description
Experience luxury living in this sun-filled, spacious 2-bedroom plus den corner suite with stunning south-west views. Featuring a well-designed floorplan with no wasted space, this home feels incredibly spacious. The upgraded open-concept kitchen boasts stainless steel appliances, and the large primary bedroom comes with an ensuite. The sizable second bedroom and versatile den add to the appeal. Steps away from Union Station, UP, GO Trains, buses, the DVP and Gardiner, ferry docks to T.O. Islands, Scotiabank Arena, the underground PATH system, shops, Rogers Centre, bike paths, St. Lawrence Market, and the Esplanade, this location offers unparalleled convenience. The Pinnacle Club's 30,000 sq ft amenities include a rare 70' lap pool, hot tubs, wet and dry saunas, two gyms, guest suites, theatre rooms, a running track, a yoga room, a putting green, table tennis, a party room, bike storage, a meeting room, a business centre, and a BBQ rooftop deck/patio. This property truly offers the best of urban living!
Highlights
One parking spot included!
Want to learn more about 810-18 Harbour St (Bay St/Harbour St)?

Toronto Condo Team Sales Representative - Founder
Right at Home Realty Inc., Brokerage
Your #1 Source For Toronto Condos
Rooms
Real Estate Websites by Web4Realty
https://web4realty.com/

