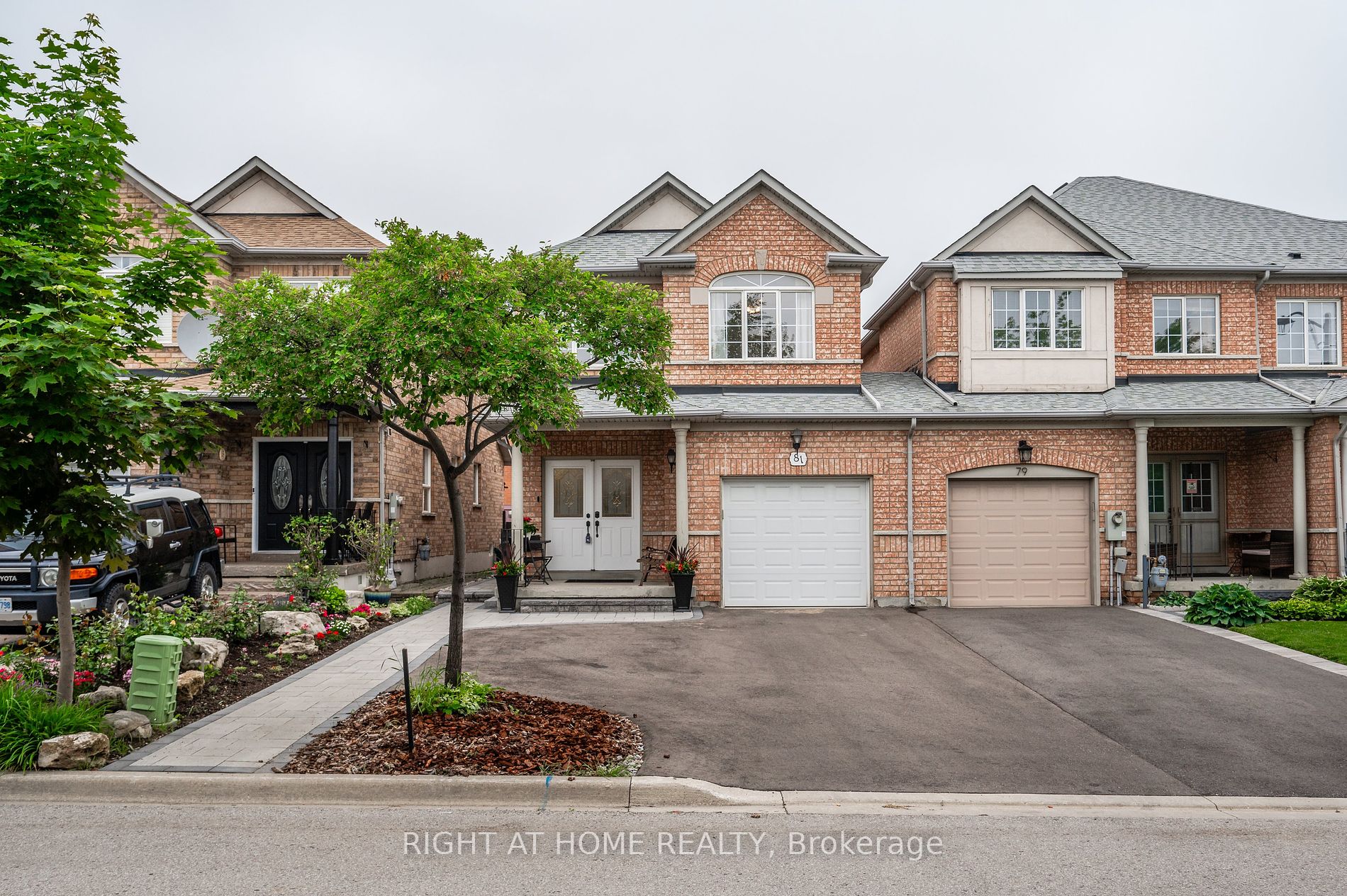
81 Ronan Cres (Islington & Rutherford)
Price: $999,999
Status: For Sale
MLS®#: N8404468
- Tax: $3,996.79 (2023)
- Community:Sonoma Heights
- City:Vaughan
- Type:Residential
- Style:Att/Row/Twnhouse (2-Storey)
- Beds:3+1
- Bath:3
- Size:1500-2000 Sq Ft
- Basement:Finished
- Garage:Built-In (1 Space)
- Age:16-30 Years Old
Features:
- ExteriorBrick
- HeatingForced Air, Gas
- Sewer/Water SystemsSewers, Municipal
- Lot FeaturesFenced Yard, Grnbelt/Conserv, Park, Public Transit, Rec Centre, School
Listing Contracted With: RIGHT AT HOME REALTY
Description
Welcome home! This end unit townhouse in Sonoma Heights is better than a semi as it's only linked by the garage. With just over 2,000 sq ft of living space, this home features 3+1 bedrooms and 2.5 bathrooms. The interlock & asphalt driveway can fit 3 cars. A double door entry welcomes you into a spacious foyer w/ porcelain tiles, leading to the main level which has engineered hardwood floors. The kitchen offers stainless steel appliances & custom built-ins for extra storage. The oversized primary bedroom includes a W/I closet & an updated 4pc ensuite, while two additional good-sized bedrooms share a 4pc bathroom. The finished basement features vinyl flooring, pot lights, and a 4th bedroom. The backyard is perfect for entertaining with its outdoor kitchen, complete with a sink, granite counter, gas BBQ & Side Burner, & interlock stone patio.
Highlights
Roof (2017), Furance (2018), AC (2018), Engineered Hardwood & Vinyl Floors (2024), Outdoor Kitchen (2024). Stove included in AS IS condition. Garage has direct access to backyard.
Want to learn more about 81 Ronan Cres (Islington & Rutherford)?

Toronto Condo Team Sales Representative - Founder
Right at Home Realty Inc., Brokerage
Your #1 Source For Toronto Condos
Rooms
Real Estate Websites by Web4Realty
https://web4realty.com/

