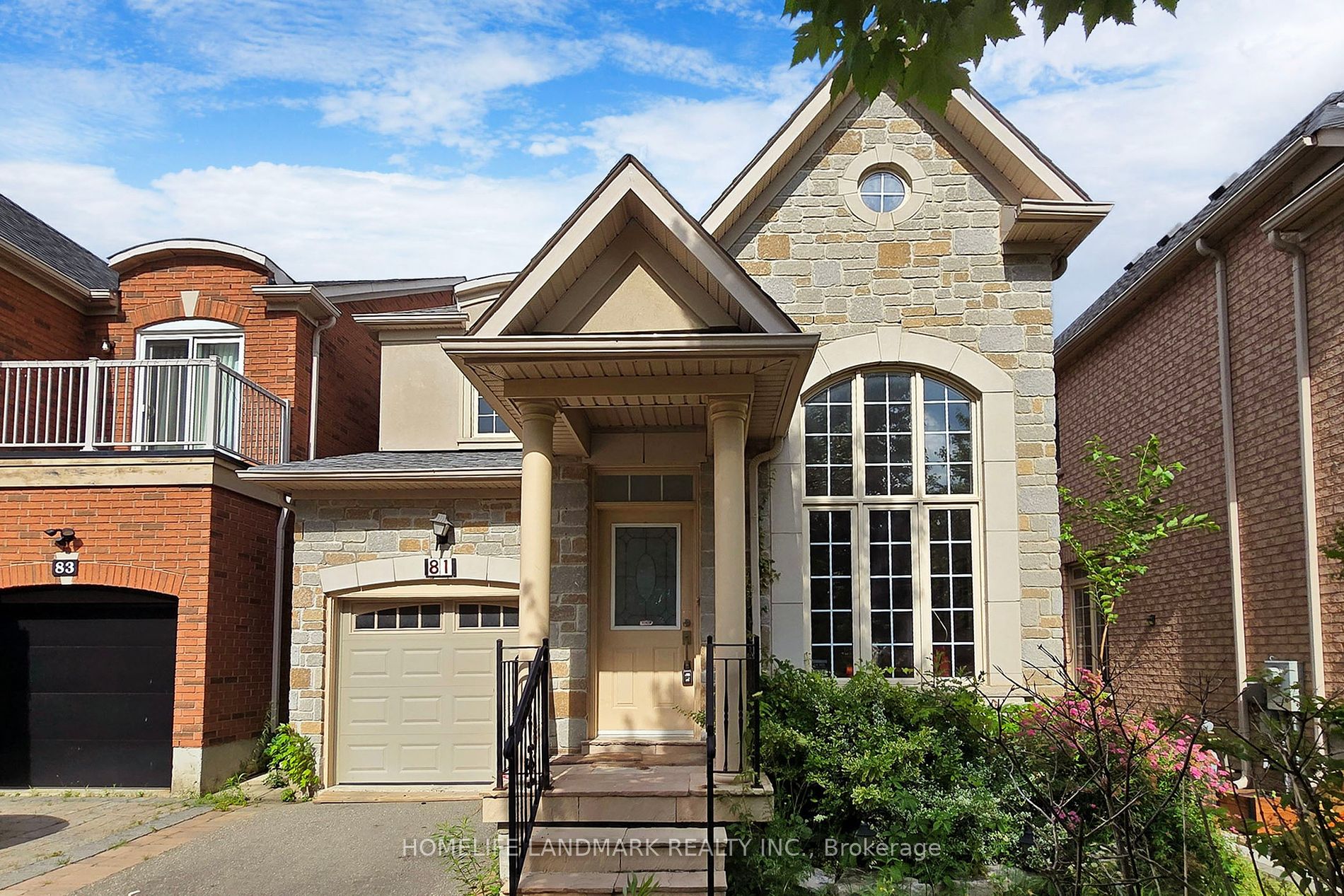
81 Dewpoint Rd (Thornhill Woods/Highway 7)
Price: $1,380,000
Status: Sale Pending
MLS®#: N9053000
- Tax: $5,542.92 (2024)
- Community:Patterson
- City:Vaughan
- Type:Residential
- Style:Detached (2-Storey)
- Beds:3+1
- Bath:3
- Basement:Fin W/O
- Garage:Built-In (1 Space)
Features:
- InteriorFireplace
- ExteriorBrick, Stone
- HeatingForced Air, Gas
- Sewer/Water SystemsSewers, Municipal
- Lot FeaturesClear View, Park, Public Transit, School
Listing Contracted With: HOMELIFE LANDMARK REALTY INC.
Description
A Must See Modern 3+1 Bdrms Detached Home By Aspen Ridge In Prestigious Thornhill Woods! Stunning Stone & Stucco Facade With Landscape And Gardens. Moving In Condition! Great Layout For Entertaining with extra-high Cathedral ceiling. Hardwood flooring throughout. Newly painted main&2nd Flr. 9 Ft.Ceilings for Main Flr. Mordern Open concept kitchen with tall Maple Cabinets. S/S appliances and gas stove. Breakfast area directly to Deck. Spacious Master Bedroom W/Double door 4Pc Ensuite And Large W/I Closet With Custom Organizers. Fully finished walk-out bsmt (renovated in 2018) with potential rental income. Roof (2019). Zoned For Carville Mills P.S & Stephen Lewis SS. Close To Schools, Public Transit, Hwy 7 & 407, Shopping, Major Golf Course, Go Station. *Home Inspection is ready.
Want to learn more about 81 Dewpoint Rd (Thornhill Woods/Highway 7)?

Toronto Condo Team Sales Representative - Founder
Right at Home Realty Inc., Brokerage
Your #1 Source For Toronto Condos
Rooms
Real Estate Websites by Web4Realty
https://web4realty.com/

