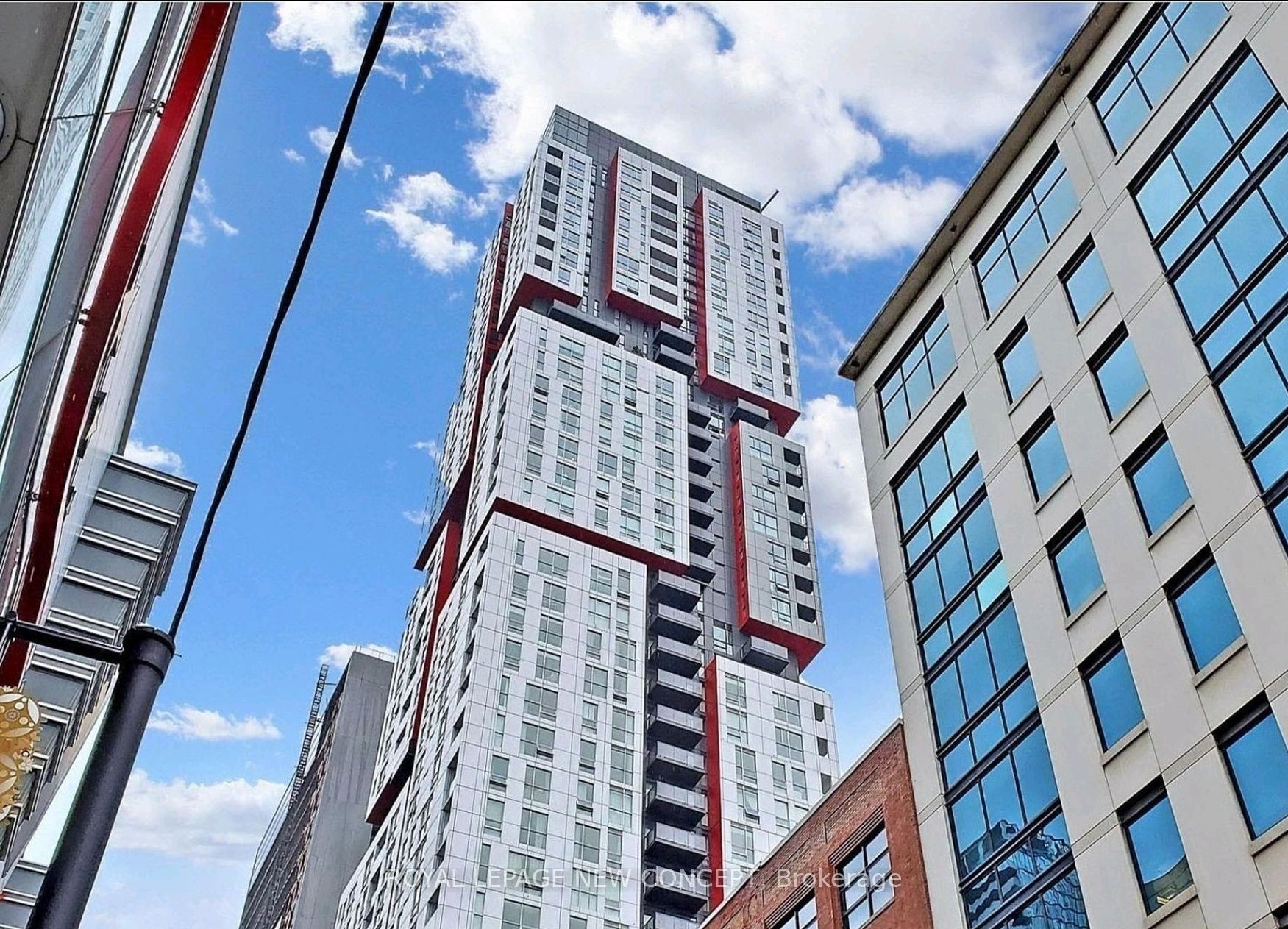
808-318 Richmond St W (Richmond St / John St)
Price: $2,300/Monthly
Status: For Rent/Lease
MLS®#: C9011638
- Community:Waterfront Communities C8
- City:Toronto
- Type:Condominium
- Style:Condo Apt (Apartment)
- Beds:1
- Bath:1
- Size:0-499 Sq Ft
- Age:6-10 Years Old
Features:
- ExteriorConcrete
- HeatingHeating Included, Forced Air, Gas
- Sewer/Water SystemsWater Included
- Extra FeaturesCommon Elements Included
- CaveatsApplication Required, Deposit Required, Credit Check, Employment Letter, Lease Agreement, References Required
Listing Contracted With: ROYAL LEPAGE NEW CONCEPT
Description
Luxurious Stunning Picasso Condo in Most Sought-After Downtown Core!!! 100 Walk Score, Walk To Queen St. W, CN Tower, Air Canada Centre & Financial District. Mins Walk To TTC, Subway/Street Car, Resaturant. Open Ceoncept Kit W Top of The Line B/I Appliances , 5 Star Quality Amenities, Outdoor Terrace, Jacuzzi, Sauna, Bar & Lounge, Party/Game/Billiards Rm, Gym, Golf Simulator, Cinema, Yoga Studio & More!!! Enjoy Your City Life Here!!!
Highlights
Fridge, Dishwasher, Washer/Dryer, Microwave, Window Covering
Want to learn more about 808-318 Richmond St W (Richmond St / John St)?

Toronto Condo Team Sales Representative - Founder
Right at Home Realty Inc., Brokerage
Your #1 Source For Toronto Condos
Rooms
Real Estate Websites by Web4Realty
https://web4realty.com/

