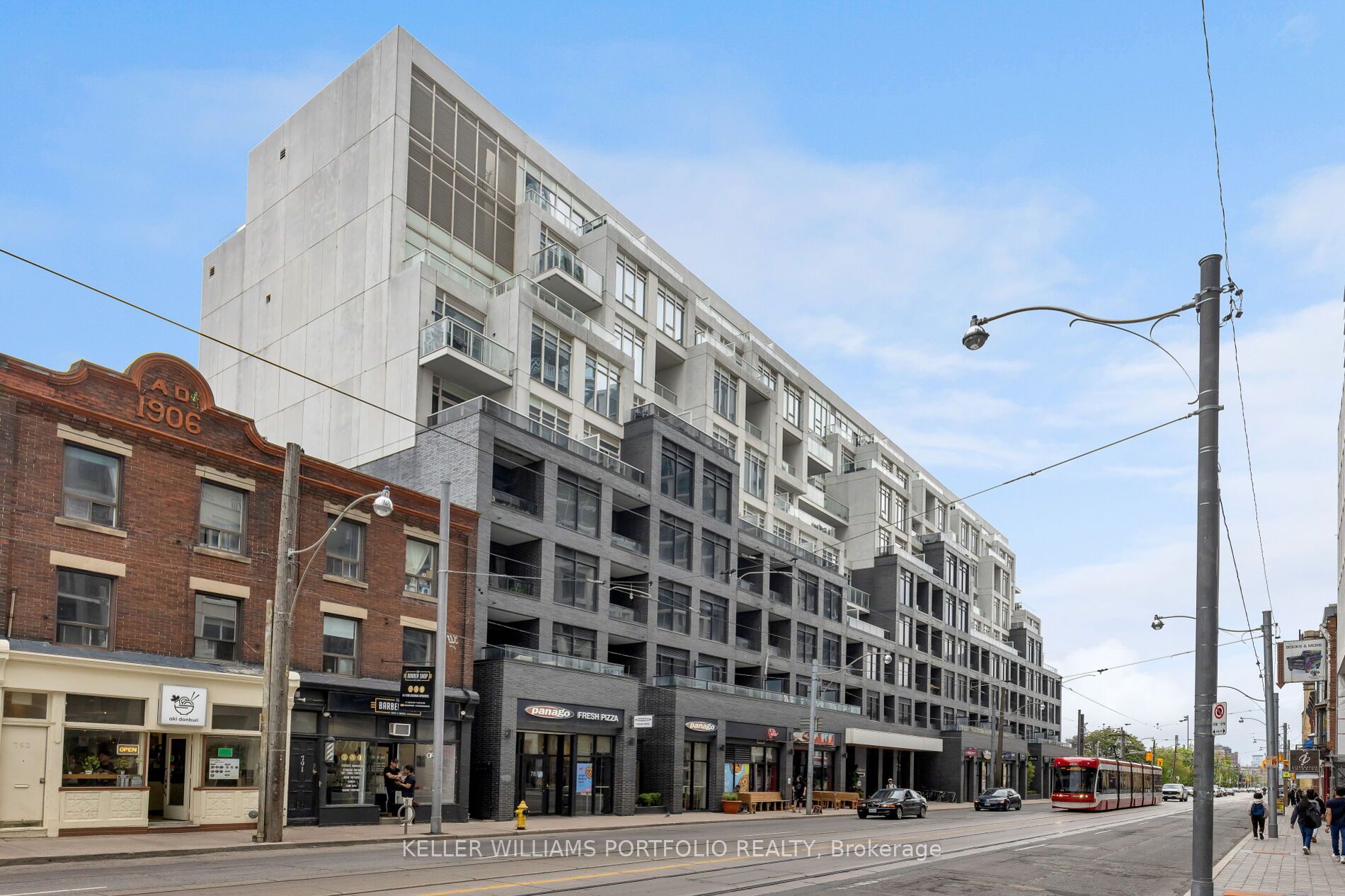
807-783 Bathurst St (Bathurst And Bloor)
Price: $1,199,000
Status: Sale Pending
MLS®#: C8359368
- Tax: $5,656.67 (2023)
- Maintenance:$1,110.16
- Community:University
- City:Toronto
- Type:Condominium
- Style:Condo Apt (2-Storey)
- Beds:3
- Bath:2
- Size:1200-1399 Sq Ft
- Garage:Underground
- Age:11-15 Years Old
Features:
- InteriorFireplace
- ExteriorBrick, Concrete
- HeatingHeating Included, Forced Air, Gas
- AmenitiesBbqs Allowed, Concierge, Exercise Room, Gym, Party/Meeting Room, Visitor Parking
- Lot FeaturesClear View, Library, Public Transit, School
- Extra FeaturesCommon Elements Included
Listing Contracted With: KELLER WILLIAMS PORTFOLIO REALTY
Description
Welcome to 783 Bathurst Street. This Condo is Located in the Heart of the Annex. The B.Street Condo is a Boutique Building known for its Exclusivity and Intimate Community Feel. Residents enjoy access to Premium Amenities, including a fitness centre, concierge, and secure underground parking. From your Three Private Terraces, indulge in breathtaking views of Toronto's skyline. It Boasts a Modern Kitchen W/ S/S Fridge, Dishwasher, Quartz Countertop, S/S Oven, Built-In Wine Fridge & Extra-Large Island. Just steps away from an array of shops, restaurants, cafes, and cultural landmarks. With easy access to public transportation, this location offers the perfect blend of urban convenience and neighbourhood charm.
Highlights
Over 1,200 sq/ft of interior space and 387 sq/ft of Terrace Space, Perfect for Entertaining, Gardening or just Relaxing with Spectacular Views of Downtown Toronto!
Want to learn more about 807-783 Bathurst St (Bathurst And Bloor)?

Toronto Condo Team Sales Representative - Founder
Right at Home Realty Inc., Brokerage
Your #1 Source For Toronto Condos
Rooms
Real Estate Websites by Web4Realty
https://web4realty.com/

