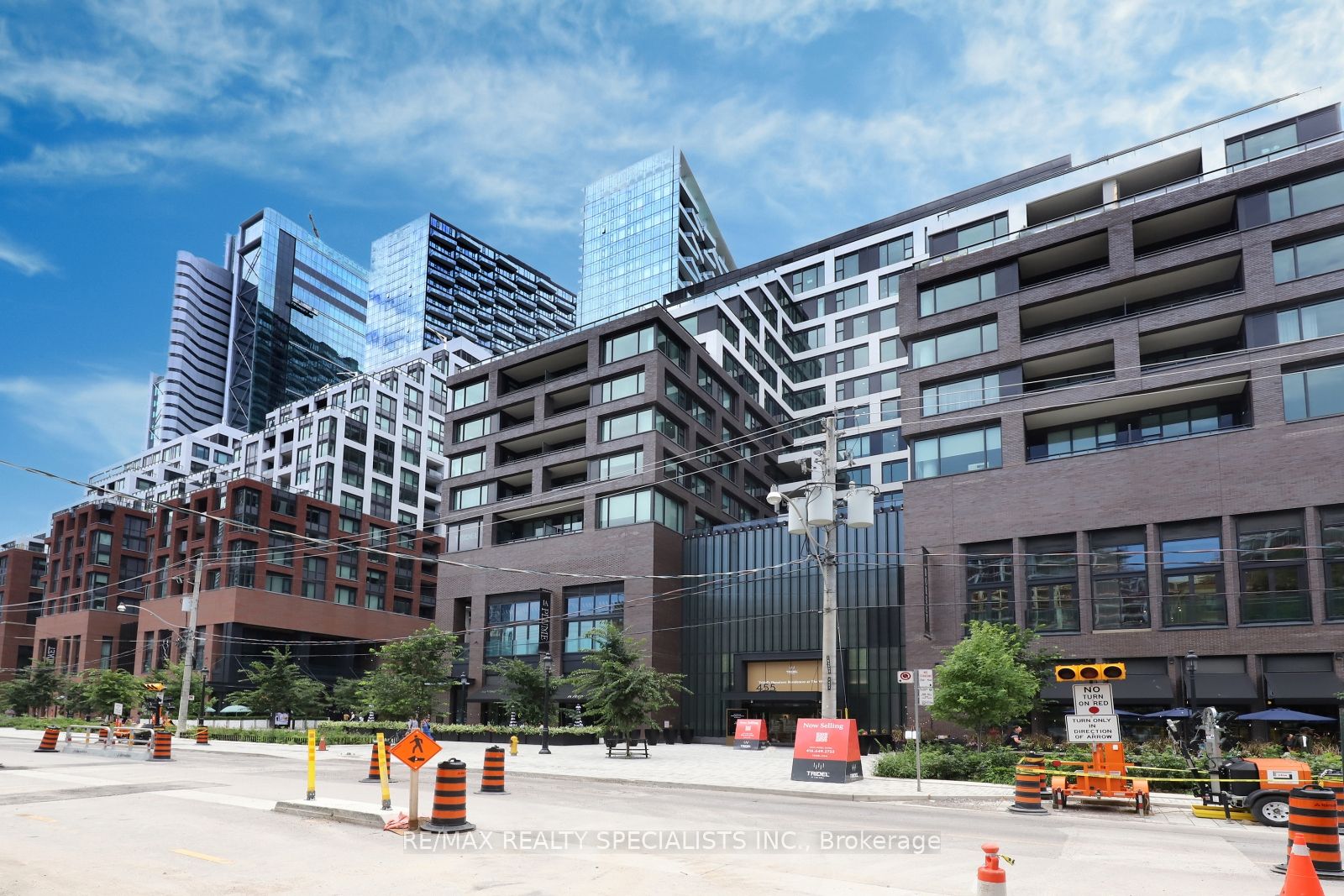
807-455 Wellington St W (Wellington and Draper St)
Price: $7,000/Monthly
Status: For Rent/Lease
MLS®#: C9046465
- Community:Waterfront Communities C1
- City:Toronto
- Type:Condominium
- Style:Condo Apt (Apartment)
- Beds:2+1
- Bath:3
- Size:1200-1399 Sq Ft
- Garage:Underground
- Age:New
Features:
- ExteriorConcrete
- HeatingForced Air, Gas
- AmenitiesConcierge, Exercise Room, Party/Meeting Room
- Extra FeaturesCommon Elements Included
- CaveatsApplication Required, Deposit Required, Credit Check, Employment Letter, Lease Agreement, References Required
Listing Contracted With: RE/MAX REALTY SPECIALISTS INC.
Description
This luxurious 2-bedroom plus Den, 2 and a half bathroom suite in Tridel's new exclusive "The Well Signature Series" offers 1,396 sq. ft. of open living space with 10 ft. ceilings and a spacious, private Terrace. The suite comes fully equipped with energy-efficient, 5-star built-in Miele appliances, including a gas stovetop and wine fridge. The kitchen features beautiful stone countertops and backsplash, contemporary soft-close cabinetry, and hardwood flooring throughout.The suite also includes in-suite laundry room with large counter space and storage. The primary bedroom features a walk-in closet and a 5-piece ensuite with heated flooring, and access to terrace. Second bedroom also has walk-in closet and 4-piece ensuite. Parking and a locker are included. Parking spot includes EV charger. Located steps away from The Well's outdoor retail space, food hall, offices, and more.
Highlights
Beautiful amenities, Dining room, fitness room, Entertainment lounge, outdoor fireplace lounge, Pool, Pool lounge, lounger chairs, Restaurants, and more. 24 Hour on-site security and concierge services.
Want to learn more about 807-455 Wellington St W (Wellington and Draper St)?

Toronto Condo Team Sales Representative - Founder
Right at Home Realty Inc., Brokerage
Your #1 Source For Toronto Condos
Rooms
Real Estate Websites by Web4Realty
https://web4realty.com/

