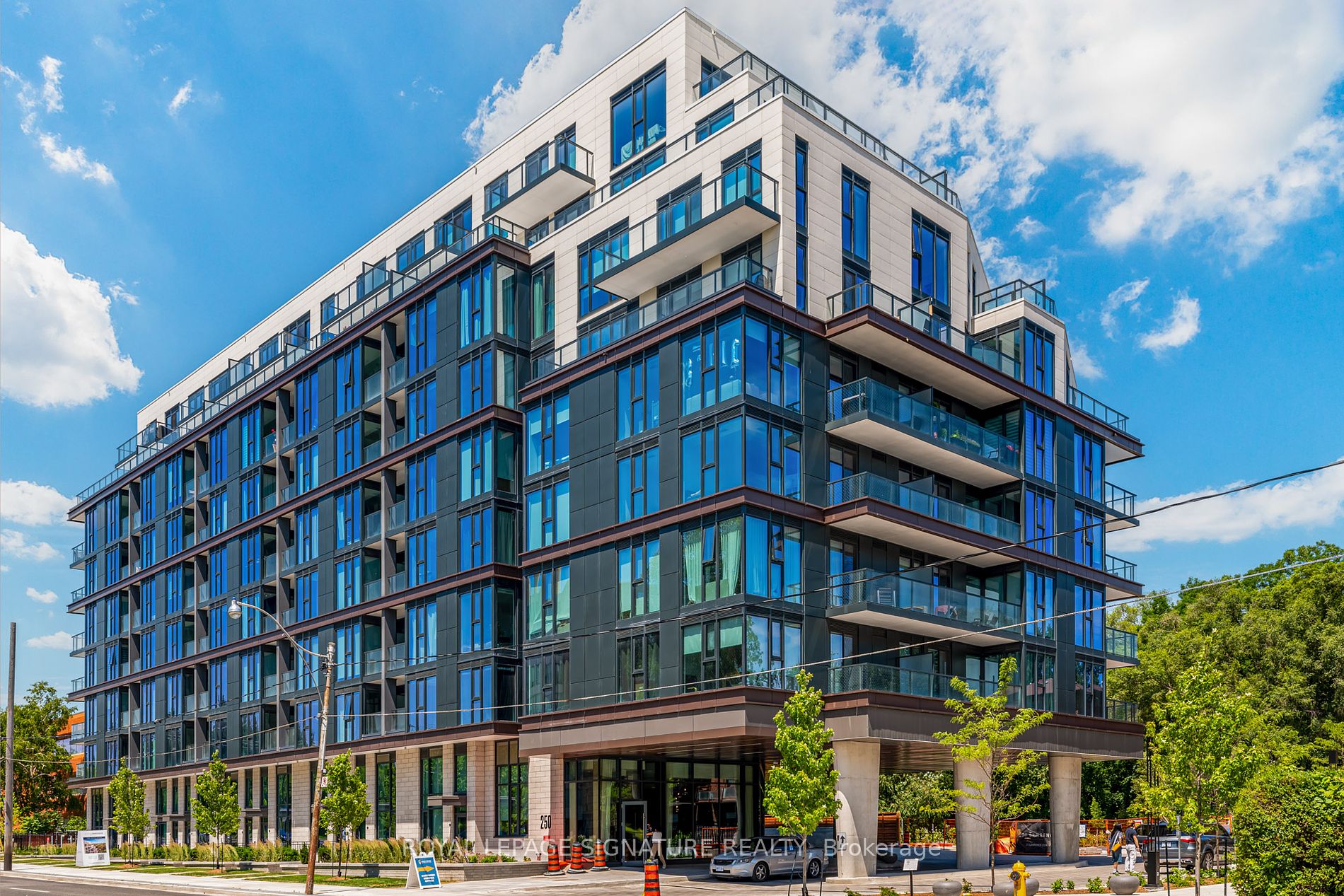
807-250 Lawrence Ave W (Lawrence Ave & Avenue Rd)
Price: $3,400/Monthly
Status: For Rent/Lease
MLS®#: C8458800
- Community:Lawrence Park North
- City:Toronto
- Type:Condominium
- Style:Condo Apt (Apartment)
- Beds:2
- Bath:2
- Size:1000-1199 Sq Ft
- Garage:Underground
- Age:New
Features:
- ExteriorBrick
- HeatingHeating Included, Forced Air, Gas
- Sewer/Water SystemsWater Included
- AmenitiesBbqs Allowed, Concierge, Gym, Party/Meeting Room, Rooftop Deck/Garden, Visitor Parking
- Lot FeaturesClear View, Park, Public Transit, School
- Extra FeaturesCommon Elements Included
- CaveatsApplication Required, Deposit Required, Credit Check, Employment Letter, Lease Agreement, References Required
Listing Contracted With: ROYAL LEPAGE SIGNATURE REALTY
Description
Welcome to Lawrence/Bedford Park Community - This is 250 Lawrence Condos. Brand new, Never lived-in 2 bed 2 bath suite with large 366 sq ft south facing terrace. Hose bib and Gas line connection on terrace. Desirable split 2 bedroom layout with premium finishes and high ceiling. Same floor locker included. Parking included. Close to subway, grocery, cafes, restaurants, parks, and more. Schools: Lawrence Park C.I, John Wanless Junior P.S, Glenview Senior PS, Upper Canada College,Havergal College
Highlights
B/I Fridge, B/I Oven, B/I Cooktop, B/I Dishwasher, Microwave hoodFan, Washer and Dryer. All light fixtures. Same floor locker. Parking included.
Want to learn more about 807-250 Lawrence Ave W (Lawrence Ave & Avenue Rd)?

Toronto Condo Team Sales Representative - Founder
Right at Home Realty Inc., Brokerage
Your #1 Source For Toronto Condos
Rooms
Real Estate Websites by Web4Realty
https://web4realty.com/

