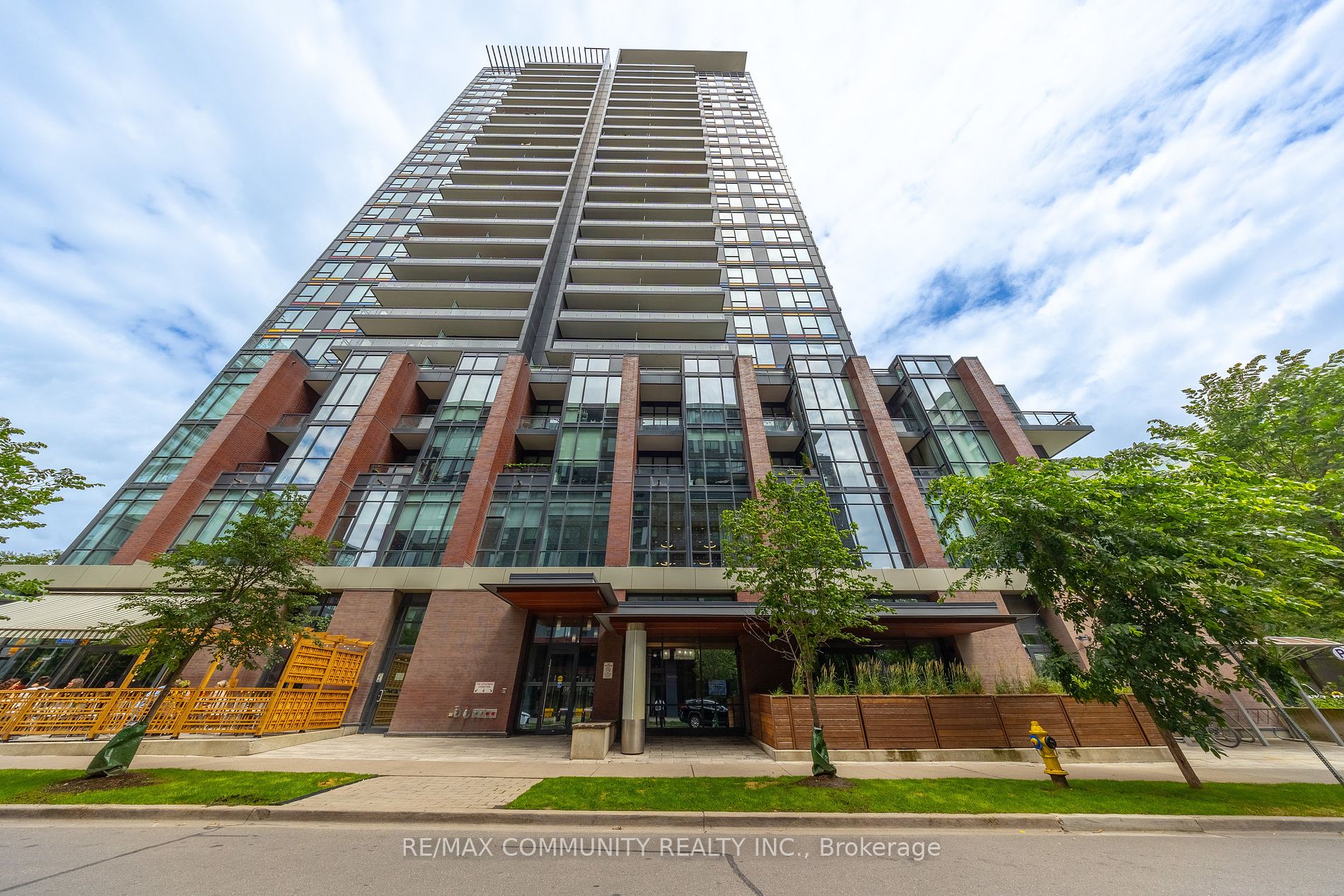
807-225 Sackville St (Dundas and Sackville)
Price: $2,500/Monthly
Status: For Rent/Lease
MLS®#: C9053985
- Community:Regent Park
- City:Toronto
- Type:Condominium
- Style:Comm Element Condo (Apartment)
- Beds:1+1
- Bath:2
- Size:600-699 Sq Ft
- Garage:Underground
Features:
- ExteriorConcrete
- HeatingForced Air, Electric
- Sewer/Water SystemsWater Included
- AmenitiesBike Storage, Concierge, Gym, Visitor Parking
- Lot FeaturesPrivate Entrance, Park, Place Of Worship, Public Transit
- Extra FeaturesCommon Elements Included
- CaveatsApplication Required, Deposit Required, Credit Check, Employment Letter, Lease Agreement, References Required
Listing Contracted With: RE/MAX COMMUNITY REALTY INC.
Description
Daniels Condo, The Paint Box. Experience practical living in this spacious one-bedroom plus den condo, boasting over 620 sqft and an oversized balcony. Located in a prime area just minutes from Dundas Square and the Distillery District, and steps away from the TTC with quick access to the DVP and Gardiner Expressway. This open-concept unit features 9ft ceilings, abundant natural light, and afunctional layout. Enjoy modern touches with stainless steel appliances, closet organizers, built-in shelves, and plenty of storage. Additional highlights include an ensuite washer and dryer, two full baths, a breakfast bar, granite counters, large windows. The hip and vibrant neighborhood offers a strong sense of community and is within walking distance to numerous local amenities. One parking spot and a locker are included.
Highlights
Enjoy 24/7 concierge service, a lively party room, a BBQ area, an exciting games room, and a state-of-the-art fitness center.
Want to learn more about 807-225 Sackville St (Dundas and Sackville)?

Toronto Condo Team Sales Representative - Founder
Right at Home Realty Inc., Brokerage
Your #1 Source For Toronto Condos
Rooms
Real Estate Websites by Web4Realty
https://web4realty.com/

