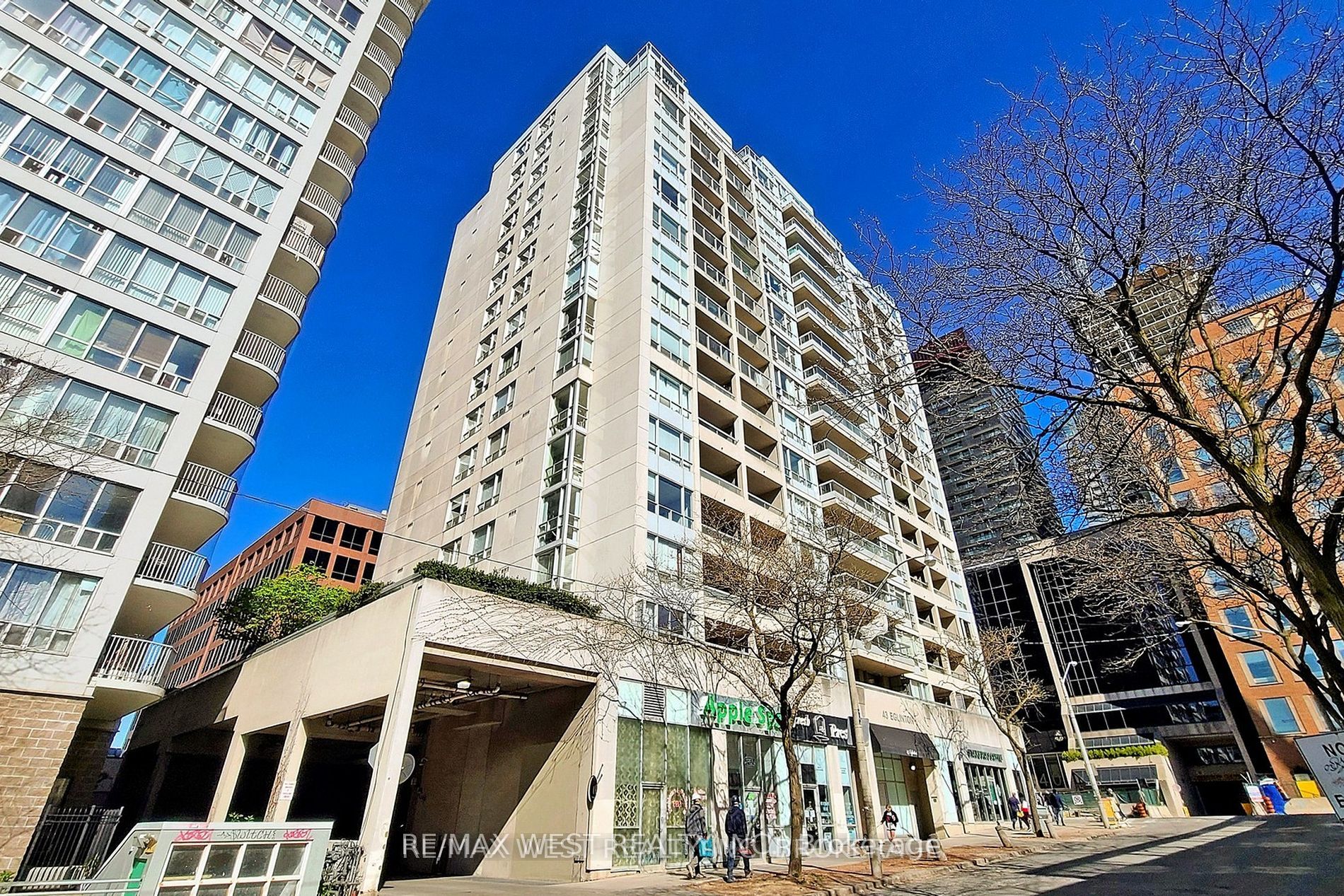
806-43 Eglinton Ave E (Yonge and Eglinton)
Price: $626,000
Status: For Sale
MLS®#: C8448816
- Tax: $2,511.8 (2023)
- Maintenance:$886.18
- Community:Mount Pleasant West
- City:Toronto
- Type:Condominium
- Style:Condo Apt (Apartment)
- Beds:1+1
- Bath:1
- Size:600-699 Sq Ft
- Garage:Underground
- Age:16-30 Years Old
Features:
- ExteriorBrick, Concrete
- HeatingHeating Included, Forced Air, Gas
- Sewer/Water SystemsWater Included
- AmenitiesGuest Suites, Media Room, Recreation Room, Sauna
- Lot FeaturesPark, Public Transit
- Extra FeaturesHydro Included
Listing Contracted With: RE/MAX WEST REALTY INC.
Description
Welcome to Unit 806 at 43 Eglinton Ave E! This stunningly renovated OnePlus one-bedroom, one-bathroom condo is the epitome of modern living. With a spacious layout, this unit boasts a large bedroom with ample closet space and a sleek, updated bathroom. The open-concept living area features high-end finishes and is perfect for entertaining or relaxing. Enjoy the convenience of having one dedicated parking space and an additional locker for extra storage. Situated just minutes from public transit and a variety of shopping options, this condo offers both luxury and accessibility. Don't miss the opportunity to make this beautiful, move-in-ready unit your new home!
Highlights
ALL UTILITIES INCLUDES ,24 Concierge ,media room ,Gym,Party Room ,Sauna.Window covering.Parking and Locker. Stainless steel appliances ,washer&dryer.
Want to learn more about 806-43 Eglinton Ave E (Yonge and Eglinton)?

Toronto Condo Team Sales Representative - Founder
Right at Home Realty Inc., Brokerage
Your #1 Source For Toronto Condos
Rooms
Real Estate Websites by Web4Realty
https://web4realty.com/

