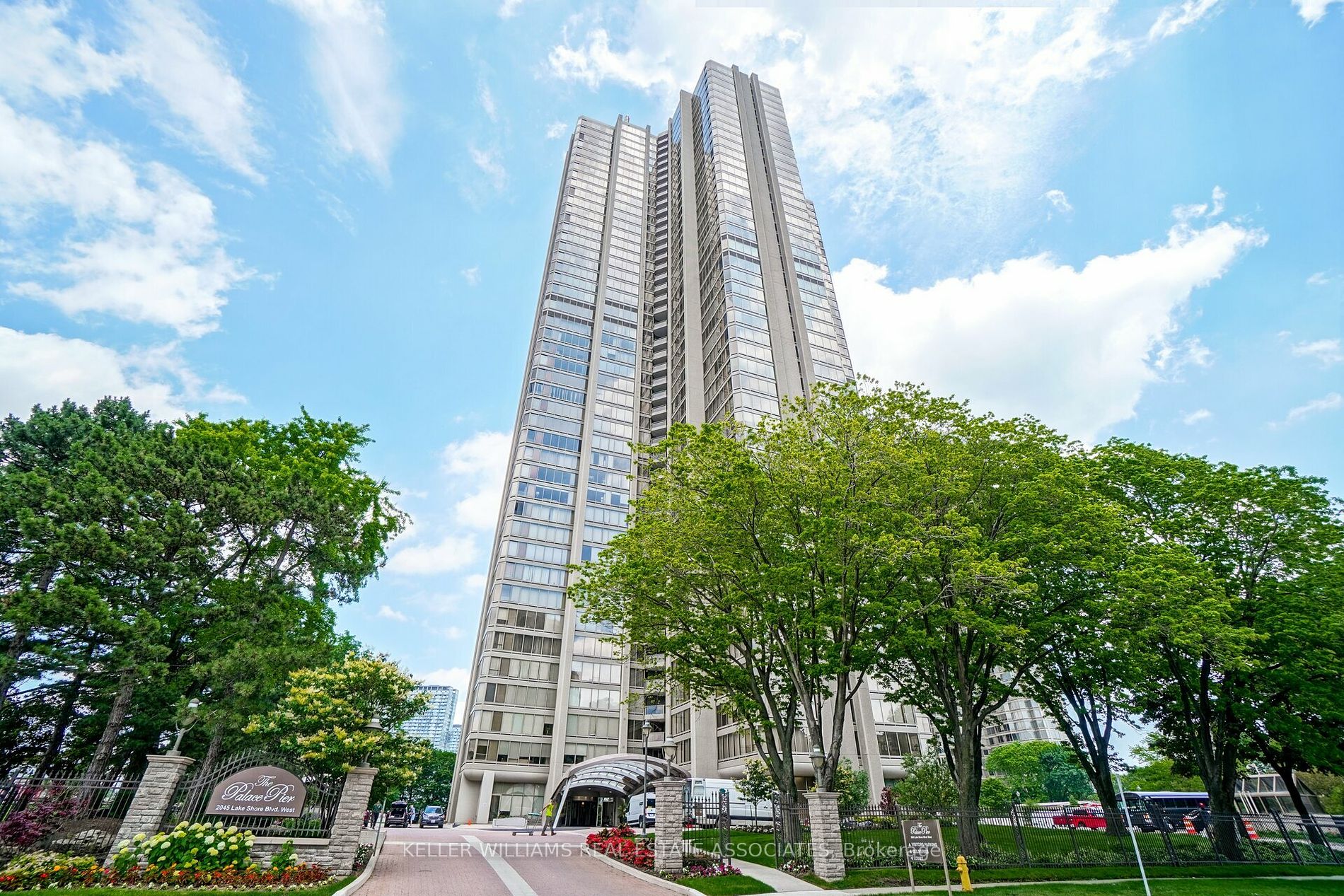
806-2045 Lake Shore Blvd (:ale Shore / Palace Pier)
Price: $1,275,000
Status: For Sale
MLS®#: W9039756
- Tax: $3,858.4 (2023)
- Maintenance:$1,733.57
- Community:Mimico
- City:Toronto
- Type:Condominium
- Style:Condo Apt (Apartment)
- Beds:2
- Bath:2
- Size:1400-1599 Sq Ft
- Garage:Underground
Features:
- ExteriorConcrete
- HeatingHeating Included, Forced Air, Gas
- Sewer/Water SystemsWater Included
- AmenitiesConcierge, Guest Suites, Gym, Indoor Pool, Party/Meeting Room, Tennis Court
- Lot FeaturesClear View, Lake Access, Lake/Pond, Waterfront
- Extra FeaturesCable Included, Common Elements Included, Hydro Included
Listing Contracted With: KELLER WILLIAMS REAL ESTATE ASSOCIATES
Description
"Condo of the Year" in 2020 Introducing your dream space at Palace Pier. Unobstructed Lakeview from each window of the Unit, which is one of the gem features. This 1553 sq ft lakeview condo has 2beds, 2 baths, 1 Parking Spots and 1 locker. Open Concept Layout with big family room and dining area. A perfect Solarium area for your evening coffee, lakeview. Master Bath is completely renovated from top to bottom with high-end finishing. Second bedroom has a Murphy Bed which has a perfect blend of Office and bedroom. The kitchen is equipped with a Granite countertop and traditional cabinet finishing. High-end stainless appliances make your cooking experience much better. World Class Resort AMENITIES I Valet Service I Complimentary shuttle services I Car wash area & services I8 Guest Suites I Executive Meeting Room. Wellness and Fitness: Private Spa I Tennis Court I Squash Courts I Swimming Pool I Sauna I Fitness and Aerobic Room I Putting Green I Table Tennis Room I Golf Practice Cage.
Highlights
Private Gourmet Restaurant I Club Party Room I BBQ Area I Sports Simulator I Games rooms I Billiards Rooms I Indoor children's playground Accessibility: Experience prime living in Toronto's Humber Bay Shores.
Want to learn more about 806-2045 Lake Shore Blvd (:ale Shore / Palace Pier)?

Toronto Condo Team Sales Representative - Founder
Right at Home Realty Inc., Brokerage
Your #1 Source For Toronto Condos
Rooms
Real Estate Websites by Web4Realty
https://web4realty.com/

