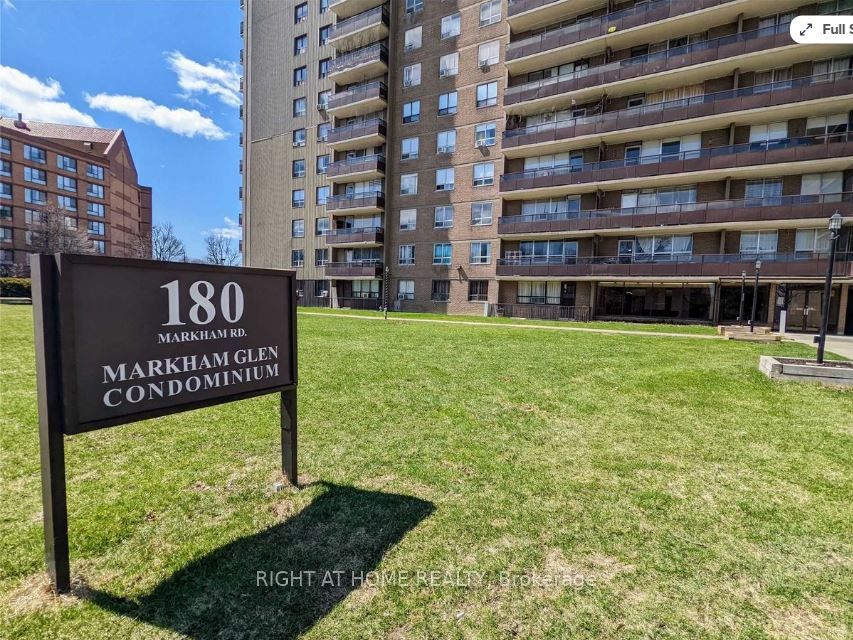
806-180 Markham Rd (Markham/Eglinton)
Price: $459,000
Status: For Sale
MLS®#: E8311602
- Tax: $912.8 (2023)
- Maintenance:$882.3
- Community:Scarborough Village
- City:Toronto
- Type:Condominium
- Style:Condo Apt (Apartment)
- Beds:2
- Bath:2
- Size:900-999 Sq Ft
- Garage:Underground
Features:
- ExteriorBrick
- HeatingHeating Included, Water, Gas
- Sewer/Water SystemsWater Included
- AmenitiesExercise Room, Outdoor Pool, Sauna
- Extra FeaturesCable Included, Common Elements Included, Hydro Included
Listing Contracted With: RIGHT AT HOME REALTY
Description
Welcome to Markham Glen. This Mainstay In Scarborough Village For Over 50 Years Features Generously Sized Units Unlike Anywhere Else. Located Steps From Grocery Stores/Starbucks/Restaurants/Public Transit, Including Go Station/Schools & Child Care/Scarborough Recreation Center. Walking Distance To The Lake/Parks. Quick Access To Kingston Rd & 401. This Spacious Suite Was Recently Updated And Boasts A Beautiful Terrace. On-Site Laundry/Outdoor Pool/Sauna/Gym/Rec Room And Play Ground. On-Site Property Management Office For Easy Access. Maintenance Fees Include Everything - Hydro/Heat/Water/Parking/Locker/Cable Plus A Discount On High Speed Internet. Exclusive Use Of Parking Space And Locker.
Highlights
Amenities Including Visitor Parking, Pool, Exercise Room & Laundry Room.
Want to learn more about 806-180 Markham Rd (Markham/Eglinton)?

Toronto Condo Team Sales Representative - Founder
Right at Home Realty Inc., Brokerage
Your #1 Source For Toronto Condos
Rooms
Real Estate Websites by Web4Realty
https://web4realty.com/

