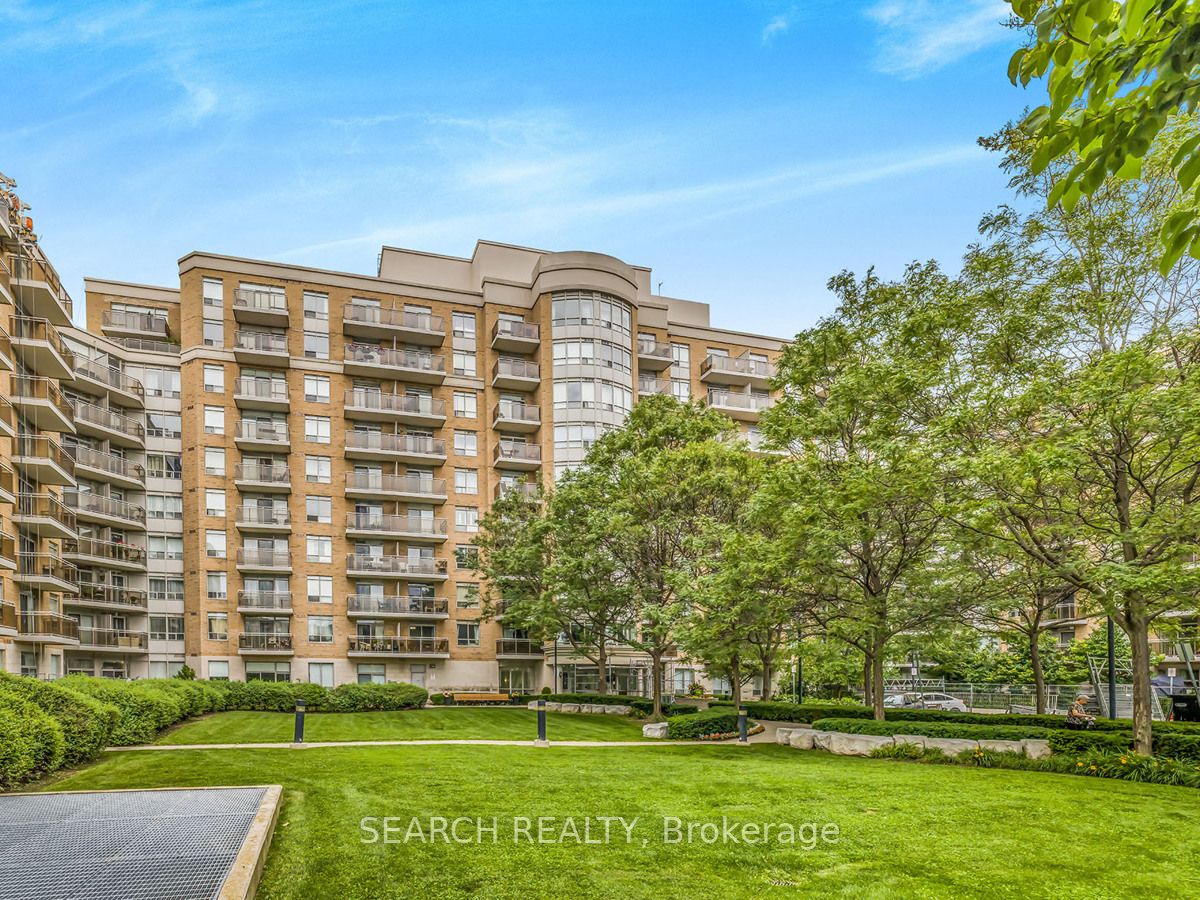
805-650 Lawrence Ave W (ALLEN RD AND LAWRENCE AVE)
Price: $618,000
Status: Sale Pending
MLS®#: C8486744
- Tax: $2,460 (2024)
- Maintenance:$617.11
- Community:Englemount-Lawrence
- City:Toronto
- Type:Condominium
- Style:Condo Apt (Apartment)
- Beds:1+1
- Bath:1
- Size:800-899 Sq Ft
- Garage:Underground
Features:
- ExteriorBrick, Metal/Side
- HeatingHeating Included, Forced Air, Gas
- Sewer/Water SystemsWater Included
- AmenitiesParty/Meeting Room, Visitor Parking
- Lot FeaturesLibrary, Place Of Worship, Public Transit, Rec Centre, School Bus Route
- Extra FeaturesPrivate Elevator, Common Elements Included, Hydro Included
Listing Contracted With: SEARCH REALTY
Description
Renovated One Bedroom Plus Den With 9 Ft Ceilings, Kitchen With High End SS Appliances -Quartz Counters-Ceramic Floor And Backsplash And Pass Through Window, Spacious Layout With Split Bedroom-Den Floor Plan. Open Balcony w/sunny South East Exposure & Amazing City Views, Den has a wall to wall B/I closet/desk and double door w/ total privacy ( can be used as second bedroom or office)
Highlights
Large primary w/custom closets. Hardwood floors! Parking And Locker Are Owned, TTC/subway /Hwy/Shopping are Steps Away, Pet Friendly Building, Building is being renovated. Lots of visitors parking
Want to learn more about 805-650 Lawrence Ave W (ALLEN RD AND LAWRENCE AVE)?

Toronto Condo Team Sales Representative - Founder
Right at Home Realty Inc., Brokerage
Your #1 Source For Toronto Condos
Rooms
Real Estate Websites by Web4Realty
https://web4realty.com/

