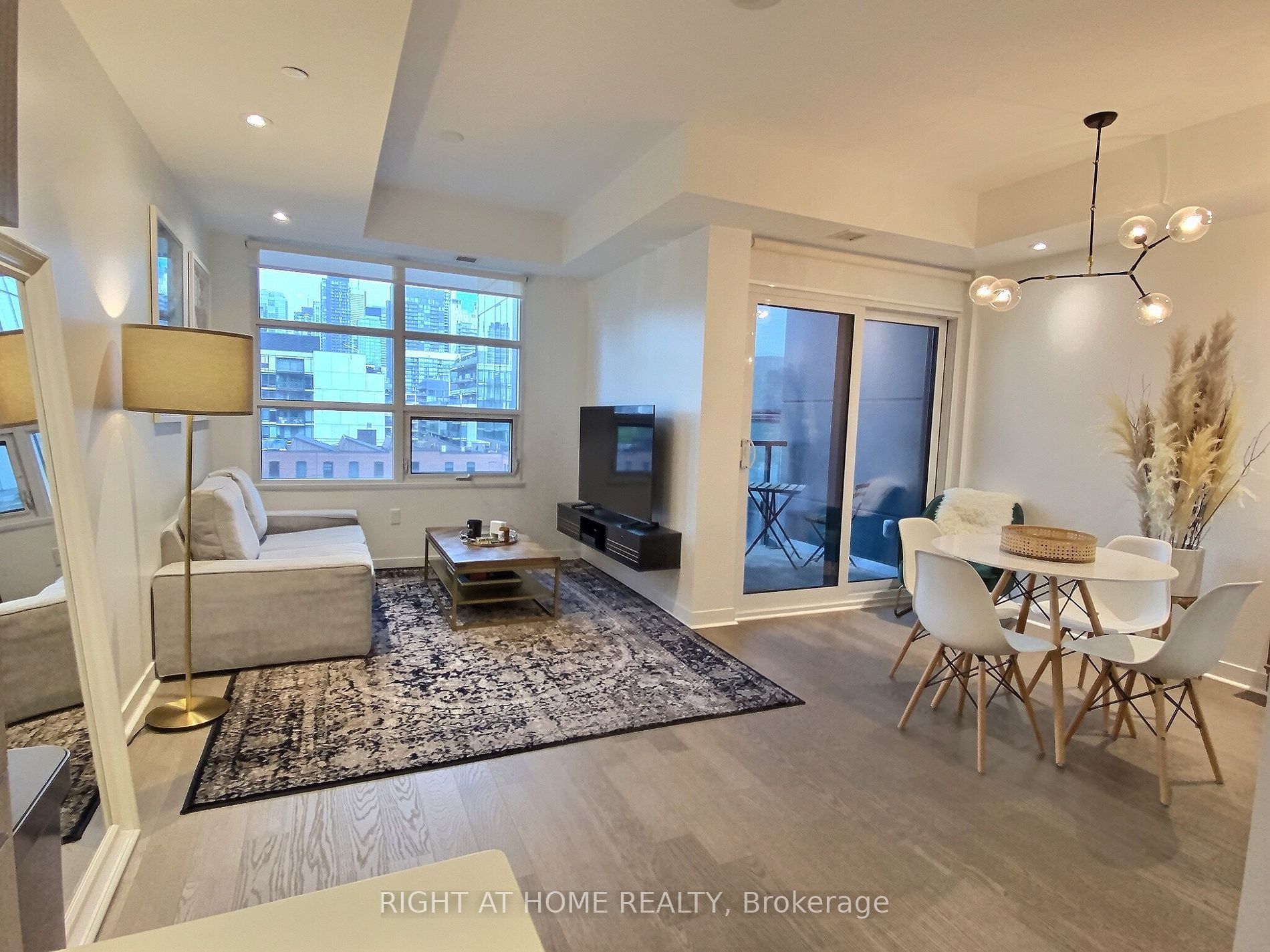
805-501 Adelaide St W (Adelaide & Portland -King West)
Price: $2,500/Monthly
Status: For Rent/Lease
MLS®#: C8457464
- Community:Waterfront Communities C1
- City:Toronto
- Type:Condominium
- Style:Condo Apt (Apartment)
- Beds:1
- Bath:1
- Size:600-699 Sq Ft
- Age:0-5 Years Old
Features:
- ExteriorBrick Front
- HeatingForced Air, Gas
- AmenitiesConcierge, Gym, Media Room, Party/Meeting Room, Recreation Room, Rooftop Deck/Garden
- Lot FeaturesPrivate Entrance, Clear View, Library, Park, Public Transit, Rec Centre
- Extra FeaturesPrivate Elevator, Common Elements Included
- CaveatsApplication Required, Deposit Required, Credit Check, Employment Letter, Lease Agreement, References Required
Listing Contracted With: RIGHT AT HOME REALTY
Description
Live In One Of The Largest 1 Bedroom Units In A European Style Boutique Luxury Building, W/Only 130 Units In The Heart Of King W. Rare Spacious L Shape Flr Plan W/9Ft Ceilings, Full Size Dining Rm, Study & Terrace, Overlooking Skyline. Stunning Scavolini Modern Kitchen W/ B/I Ss Appl, Pantry, Full Height Cabinets, Quartz Counter Tops, Under-Mount Lighting, Pot Light Dimmers, Engineered Hw Flrs. Unmatched Amenities, Steps To Streetcar, Best Shops & Restaurants
Highlights
$15,000 In Custom Upgrades Incl B/I Pantry, Automatic Roller Blinds, Pot Lights & Chandelier W/Dimmers, Custom Wall Sconces In Master, B/I Entertainment Centre & Shelving. Bloomberg W/D.
Want to learn more about 805-501 Adelaide St W (Adelaide & Portland -King West)?

Toronto Condo Team Sales Representative - Founder
Right at Home Realty Inc., Brokerage
Your #1 Source For Toronto Condos
Rooms
Real Estate Websites by Web4Realty
https://web4realty.com/

