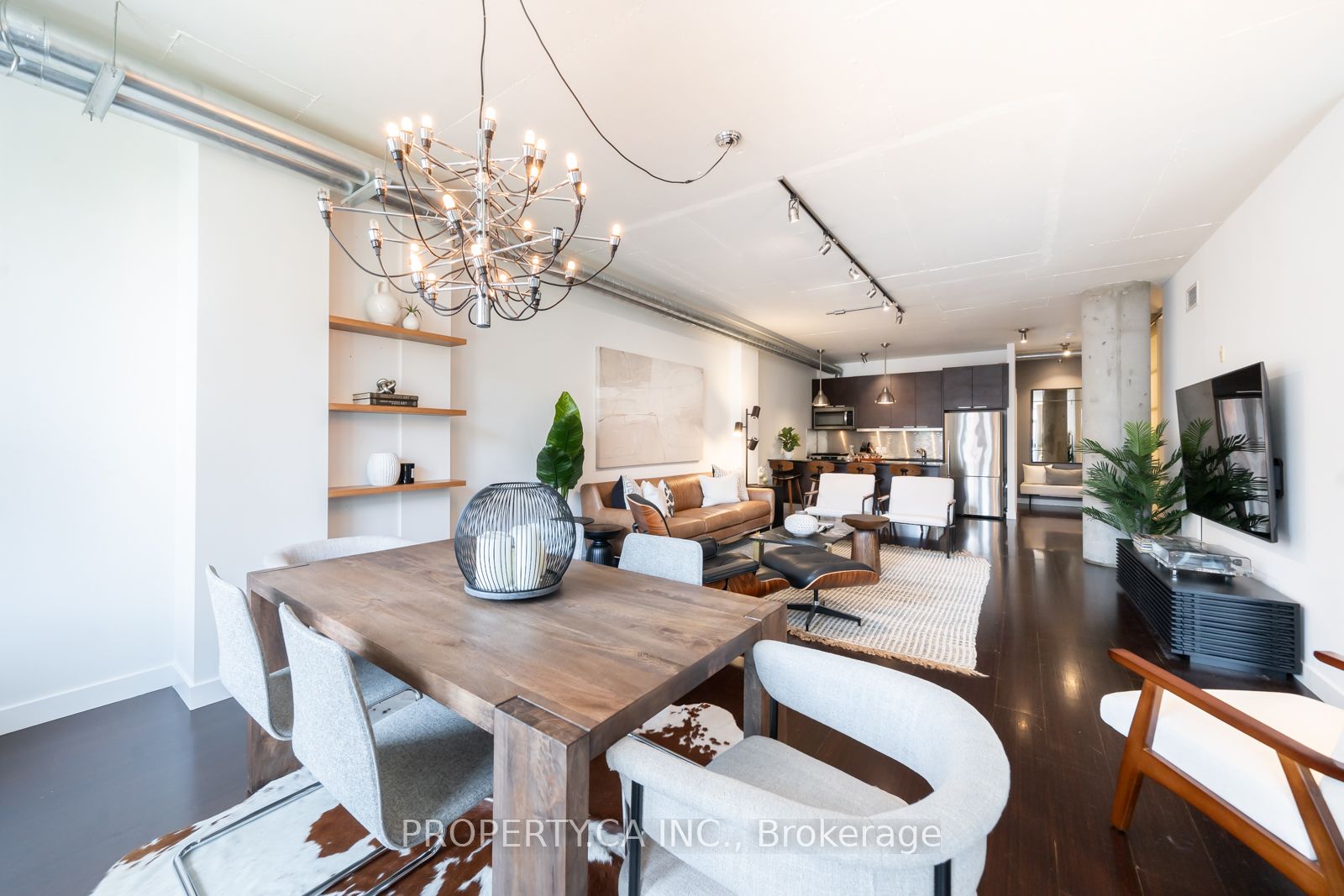
805-169 John St (Queen St W & John St)
Price: $1,425,000
Status: For Sale
MLS®#: C9047266
- Tax: $4,790.51 (2023)
- Maintenance:$1,086.9
- Community:Kensington-Chinatown
- City:Toronto
- Type:Condominium
- Style:Comm Element Condo (Loft)
- Beds:2
- Bath:2
- Size:1200-1399 Sq Ft
- Garage:Underground
- Age:16-30 Years Old
Features:
- ExteriorConcrete
- HeatingHeating Included, Forced Air, Gas
- Sewer/Water SystemsWater Included
- AmenitiesCar Wash
- Lot FeaturesClear View, Park
- Extra FeaturesCommon Elements Included
Listing Contracted With: PROPERTY.CA INC.
Description
Step into Suite 805 at One Six Nine John Lofts, where luxury meets urban living in the pulsating heart of Queen West. This unique loft space, one of only 45 in a bespoke boutique building, boasts 1215 sqft of meticulously designed interior, presenting a rare blend of character, scale and convenience.Thoughtfully designed with clean lines and high-end finishes, this loft offers both comfort and practicality. Relax on the oversized balcony overlooking Saint Patrick's Square Park, a serene escape amidst the bustling cityscape. Whether enjoying a morning coffee or admiring the evening skyline, this outdoor space is the perfect break away from the busy downtown core.Indulge in the convenience of being steps from Queen West's premier shopping, dining, and night life hotspots, all while remaining just minutes away from the financial core a perfect balance of work and play.
Highlights
Stainless steel gas stove, fisher & pykel fridge/freezer, dishwasher, microwave, washer/dryer.Oversized granite kitchen island. 2 lockers la27 & la28 + parking. Annual parking stacker maintenance fee of $515.00 applicable to property
Want to learn more about 805-169 John St (Queen St W & John St)?

Toronto Condo Team Sales Representative - Founder
Right at Home Realty Inc., Brokerage
Your #1 Source For Toronto Condos
Rooms
Real Estate Websites by Web4Realty
https://web4realty.com/

