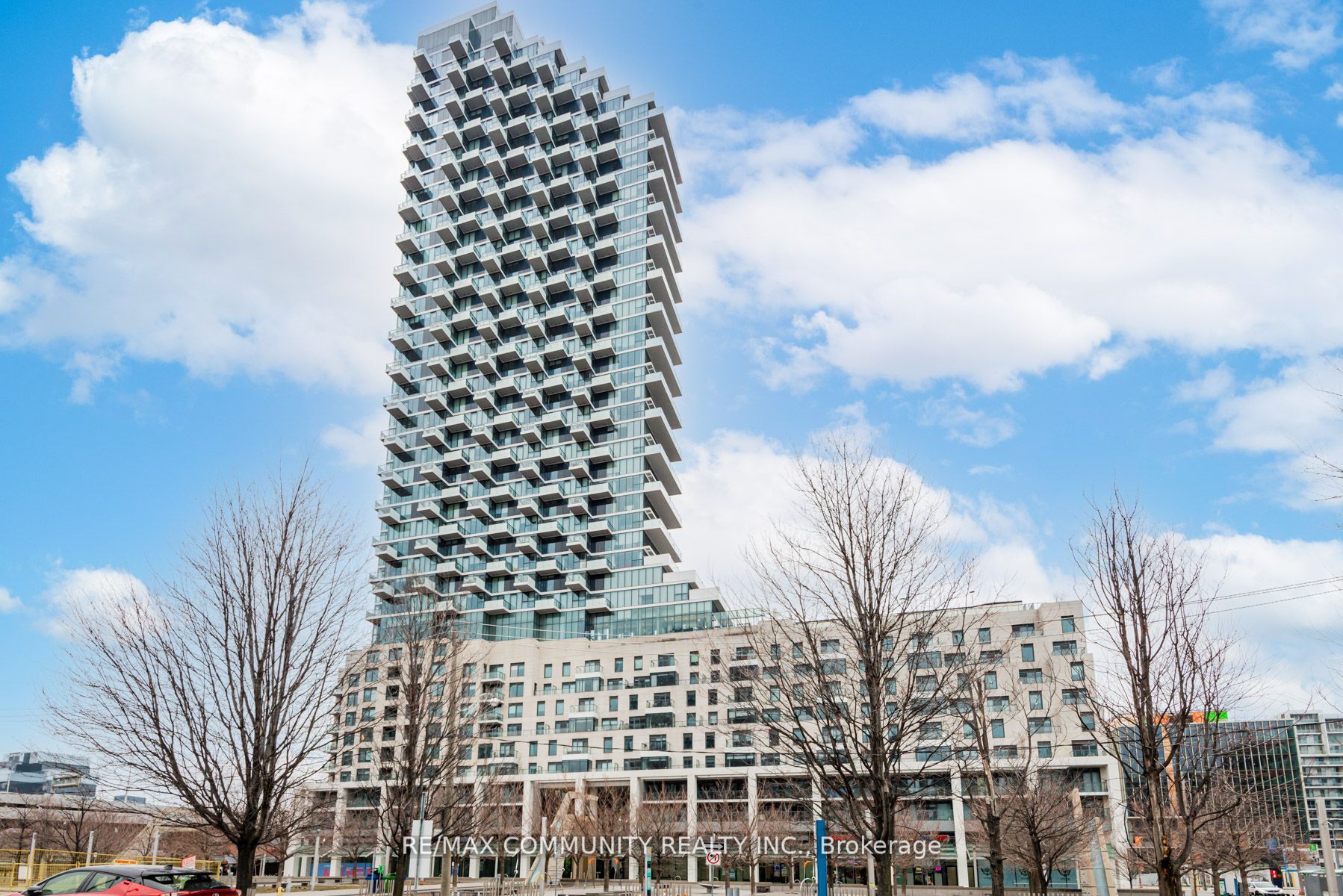Share


$2,650/monthly
805-12 Bonnycastle St (Queens Quay E & Bonnycastle St)
Price: $2,650/monthly
Status: For Rent/Lease
MLS®#: C8429690
$2,650/monthly
- Community:Waterfront Communities C8
- City:Toronto
- Type:Condominium
- Style:Condo Apt (Apartment)
- Beds:2
- Bath:2
- Size:800-899 Sq Ft
Features:
- ExteriorConcrete
- HeatingForced Air, Gas
- AmenitiesConcierge, Exercise Room, Games Room, Outdoor Pool, Party/Meeting Room, Recreation Room
- Lot FeaturesMarina, Public Transit
- Extra FeaturesCommon Elements Included
- CaveatsApplication Required, Deposit Required, Credit Check, Employment Letter, Lease Agreement, References Required
Listing Contracted With: RE/MAX COMMUNITY REALTY INC.
Description
Monde 2 Bedroom Unit With 2 Washrooms 823 Sq Ft. Walking Distance To Supermarket, Sugar Beach, LCBO, George Brown College, Mins To Hwy. Nearby To Park And Bicycle Path.
Highlights
All S/S Appliances (Fridge, Stove, B/I Dishwasher, Microwave). Stacked Washer And Dryer And Locker Included.
Want to learn more about 805-12 Bonnycastle St (Queens Quay E & Bonnycastle St)?

Toronto Condo Team Sales Representative - Founder
Right at Home Realty Inc., Brokerage
Your #1 Source For Toronto Condos
Rooms
Living
Level: Flat
Dimensions: 6.55m x
3.74m
Features:
Hardwood Floor, W/O To Balcony, Combined W/Dining
Dining
Level: Flat
Dimensions: 6.55m x
3.74m
Features:
Hardwood Floor, Open Concept, Window Flr to Ceil
Kitchen
Level: Flat
Dimensions: 6.55m x
3.74m
Features:
Hardwood Floor, Open Concept
Br
Level: Flat
Dimensions: 2.77m x
3.38m
Features:
Hardwood Floor, Open Concept
2nd Br
Level: Flat
Dimensions: 1.26m x
4.16m
Features:
Hardwood Floor, Window Flr to Ceil
Real Estate Websites by Web4Realty
https://web4realty.com/

