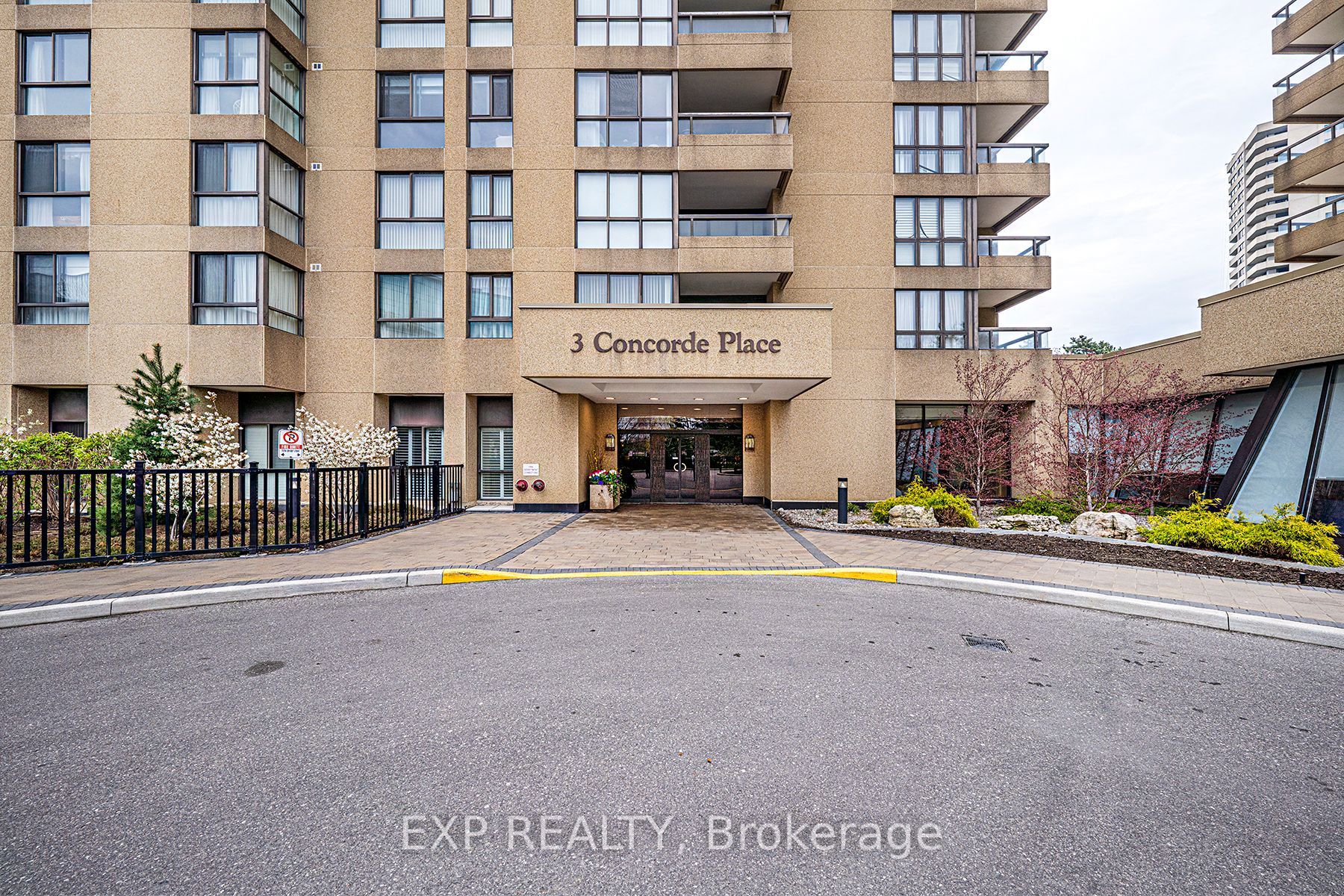
804-3 Concorde Pl (Wynford Dr & Don Valley Pkwy)
Price: $1,180,000
Status: For Sale
MLS®#: C8287628
- Tax: $3,151.47 (2023)
- Maintenance:$1,240.22
- Community:Banbury-Don Mills
- City:Toronto
- Type:Condominium
- Style:Condo Apt (Apartment)
- Beds:2
- Bath:2
- Size:1200-1399 Sq Ft
- Garage:Underground
Features:
- ExteriorConcrete
- HeatingHeating Included, Forced Air, Gas
- Sewer/Water SystemsWater Included
- AmenitiesIndoor Pool, Media Room, Party/Meeting Room, Sauna, Squash/Racquet Court, Tennis Court
- Lot FeaturesClear View, Park, Public Transit, River/Stream
- Extra FeaturesPrivate Elevator, Cable Included, Common Elements Included, Hydro Included
Listing Contracted With: EXP REALTY
Description
Bright And Spacious Renovated And Updated 2 Bedroom Apartment (1,394 Sq Ft) In A Sought After Area Of Toronto. Pet Friendly Building Steps Away From Park And Miles Of Walking Trails. This Apartment Features Great Functional Floor Plan With Open Concept Layout And High-End Finishings, Extra Storage Room, Fully Renovated And Updated Kitchen With Centre Island, Quartz Countertop And Waterfall Finishing, Spacious Living And Dining Rooms With Walk-Out To Balcony. Primary Bedroom Has Walk-In Closet And 4-Piece Ensuite With Glass Shower And Jacuzzi Tub. All Closets Have Built-In California Organizers. Owned Locker (7.7' x 3.9'). Centrally Located With Easy Access To DVP, Science Center, Real Canadian Superstore, Shops At Don Mills & Future Eglinton.
Highlights
Amenities: Indoor Pool, Hot Tub, Sauna, Racquetball, Squash Courts, Games Rm, Conference Rm, Bike Storage, 2 Car Wash Bays With Vacuum, Tennis Court & Outdoor BBQ Area With Picnic Tables.
Want to learn more about 804-3 Concorde Pl (Wynford Dr & Don Valley Pkwy)?

Toronto Condo Team Sales Representative - Founder
Right at Home Realty Inc., Brokerage
Your #1 Source For Toronto Condos
Rooms
Real Estate Websites by Web4Realty
https://web4realty.com/

