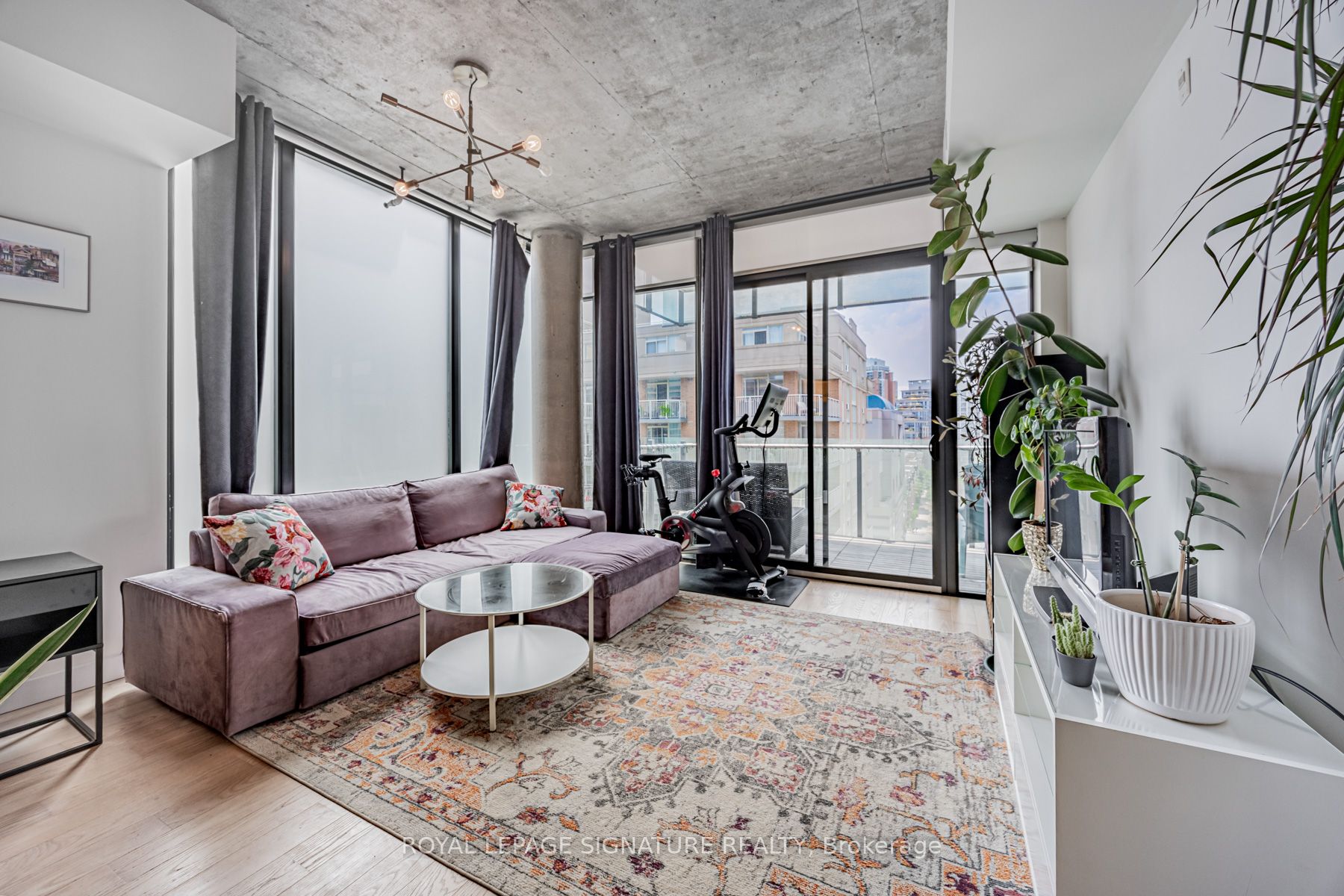
804-25 Stafford St (King St & Strachan St)
Price: $2,500/Monthly
Status: For Rent/Lease
MLS®#: C8467532
- Community:Niagara
- City:Toronto
- Type:Condominium
- Style:Condo Apt (Apartment)
- Beds:1
- Bath:1
- Size:600-699 Sq Ft
- Garage:Underground
Features:
- ExteriorConcrete
- HeatingHeating Included, Heat Pump, Gas
- Sewer/Water SystemsWater Included
- AmenitiesBbqs Allowed, Bike Storage, Party/Meeting Room, Visitor Parking
- Lot FeaturesPrivate Entrance, Library, Park, Public Transit, Rec Centre
- Extra FeaturesPrivate Elevator, Common Elements Included
- CaveatsApplication Required, Deposit Required, Credit Check, Employment Letter, Lease Agreement, References Required
Listing Contracted With: ROYAL LEPAGE SIGNATURE REALTY
Description
A hop, skip and a jump from your lobby to Stanley Park, this beautiful, rarely offered corner suite is move-in ready! Floor to ceiling windows, a large living room with a sunny, South-West exposure, full sized appliances and gas hook-up for BBQ for that perfect balcony are just a few of our favourite things! Offering serenity when needed, this quiet one bedroom, one bathroom suite **with 10' ceilings** in the sought after Parc Lofts boutique building- is tucked away from the hustle and bustle- walking distance to Queen West, Liberty Village, Trinity Bellwoods and Prime King West with grocery stores and public transit (King streetcar at your door). Book a showing today! Following items can be included in the rent: Double bed frame, coffee table, tv stand and foldable dining table.
Highlights
Tenant is responsible for monthly heat pump rental (approximately $39), separately metered hydro based on consumption and internet. Bike Storage is available at an additional cost through the property management.
Want to learn more about 804-25 Stafford St (King St & Strachan St)?

Toronto Condo Team Sales Representative - Founder
Right at Home Realty Inc., Brokerage
Your #1 Source For Toronto Condos
Rooms
Real Estate Websites by Web4Realty
https://web4realty.com/

