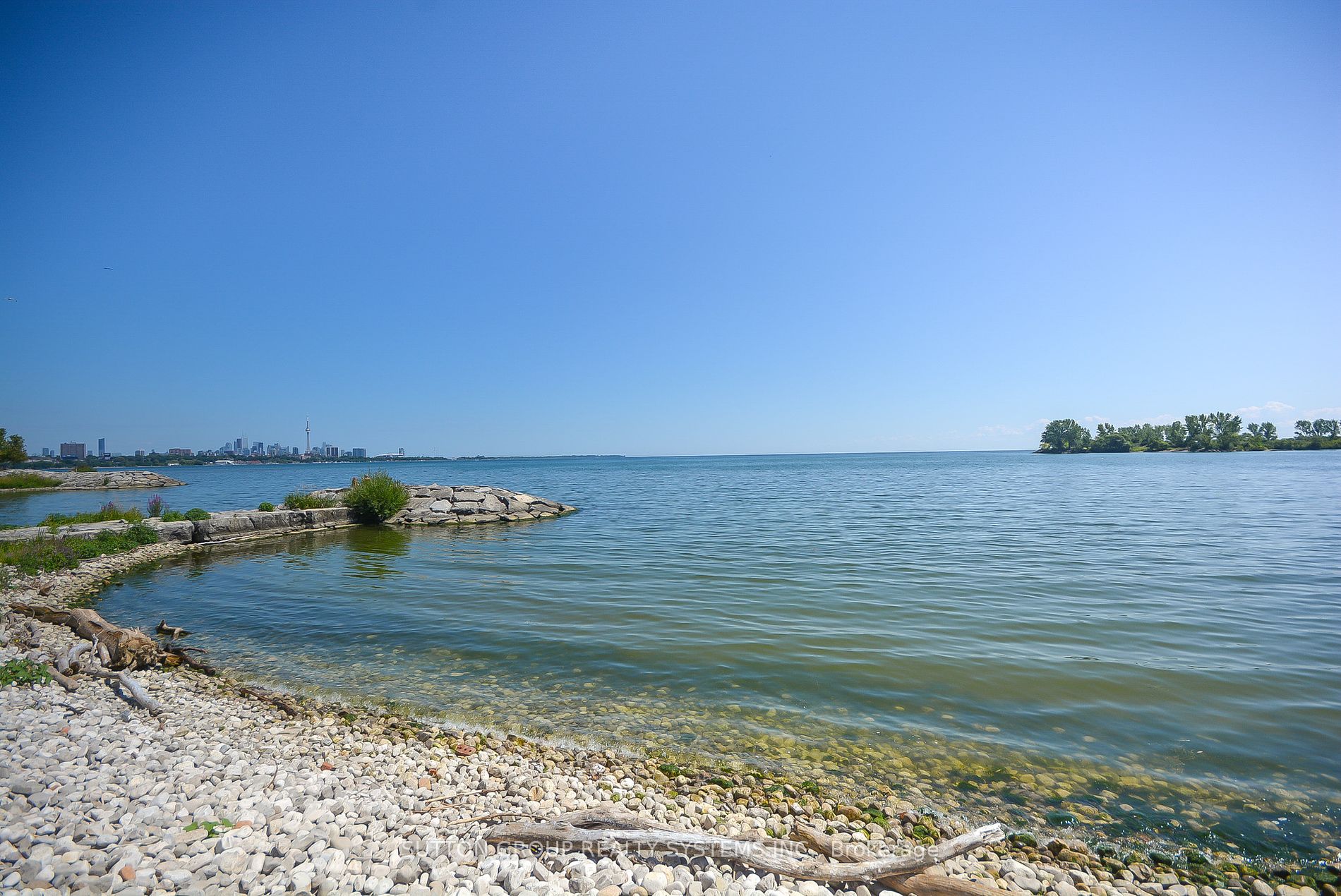
804-2230 Lake Shore Blvd W (Park Lawn Rd & Lake Shore Blvd W.)
Price: $849,900
Status: For Sale
MLS®#: W8386738
- Tax: $2,939.84 (2024)
- Maintenance:$840.25
- Community:Mimico
- City:Toronto
- Type:Condominium
- Style:Condo Apt (Apartment)
- Beds:2
- Bath:2
- Size:900-999 Sq Ft
- Garage:Underground
Features:
- ExteriorConcrete
- HeatingHeating Included, Forced Air, Other
- Sewer/Water SystemsWater Included
- AmenitiesConcierge, Gym, Indoor Pool, Party/Meeting Room, Rooftop Deck/Garden, Visitor Parking
- Lot FeaturesLake Access, Lake/Pond, Marina, Park, River/Stream, Waterfront
- Extra FeaturesPrivate Elevator, Common Elements Included
Listing Contracted With: SUTTON GROUP REALTY SYSTEMS INC.
Description
Indulge in luxury living with this exquisite corner suite, boasting awe-inspiring vistas from its expansive wraparound terrace. This sought-after floor plan seamlessly combines practicality and sophistication, offering a split two-bedroom, two-bathroom layout adaptable to any lifestyle stage. Hosting guests is effortless in the contemporary open-concept design, heightened by the infusion of natural light through floor-to-ceiling windows. The kitchen, a haven for culinary enthusiasts, showcases a granite island and top-of-the-line stainless steel appliances. Experience unmatched convenience with swift access to highways, just moments from downtown Toronto. Delve into the vibrant community, with streetcar and bus stops mere steps away, while the tranquility of the lake, marina, and nearby parks and trails invite serene strolls and outdoor pursuits. Book your private visit today!
Highlights
Includes: S/S Refrigerator, S/S Stove, S/S Range Hood, S/S B/I Dishwasher. Washer/Dryer. All Electrical Light Fixtures. All Window Coverings.
Want to learn more about 804-2230 Lake Shore Blvd W (Park Lawn Rd & Lake Shore Blvd W.)?

Toronto Condo Team Sales Representative - Founder
Right at Home Realty Inc., Brokerage
Your #1 Source For Toronto Condos
Rooms
Real Estate Websites by Web4Realty
https://web4realty.com/

