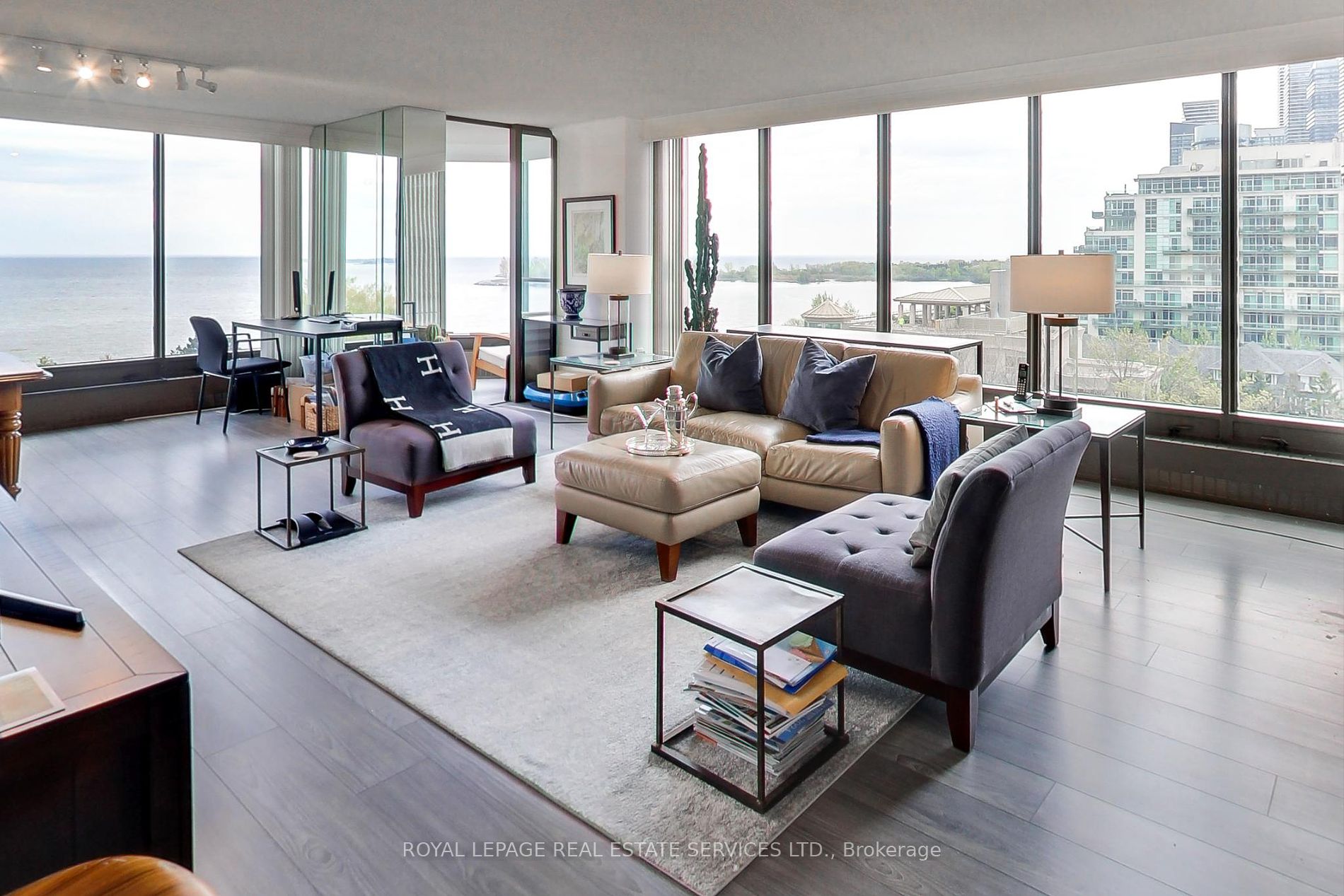
804-2045 Lake Shore Blvd W (Lake Shore Blvd W / Palace Pier Crt)
Price: $1,298,000
Status: For Sale
MLS®#: W8343998
- Tax: $3,941.24 (2024)
- Maintenance:$1,954.04
- Community:Mimico
- City:Toronto
- Type:Condominium
- Style:Comm Element Condo (Apartment)
- Beds:2
- Bath:2
- Size:1400-1599 Sq Ft
- Garage:Underground
Features:
- ExteriorConcrete
- HeatingHeating Included, Water, Gas
- Sewer/Water SystemsWater Included
- AmenitiesConcierge, Guest Suites, Gym, Indoor Pool, Tennis Court, Visitor Parking
- Extra FeaturesCable Included, Common Elements Included, Hydro Included
Listing Contracted With: ROYAL LEPAGE REAL ESTATE SERVICES LTD.
Description
Experience rarefied living in this stunning '04' suite, spanning 1560 sq ft with 2 bedrooms and 2 baths, offering breathtaking views of the lake and marina. Impeccably modernized with new plank flooring and a fresh designer paint scheme, the space features a Gallery Hallway, perfect for showcasing your art and antiques. The spacious galley kitchen off of the expansive dining room with south views of the lake is perfect for entertaining, with an open concept living room to relax and enjoy your view. The large primary boasts a large walk-in closet and 5 pc bath, and the second bedroom is flooded with sun from the floor to ceiling windows. The Palace Pier amenities offer valet parking and a private shuttle service, on-site dining, shopping, and recreational facilities including an indoor pool, spa, tennis courts, and expansive grounds complement your experience in Luxe Living.
Highlights
All Inclusive Maintenance Covering Cable And Internet Services, Heat, Hydro, Water And Luxury Amenities.
Want to learn more about 804-2045 Lake Shore Blvd W (Lake Shore Blvd W / Palace Pier Crt)?

Toronto Condo Team Sales Representative - Founder
Right at Home Realty Inc., Brokerage
Your #1 Source For Toronto Condos
Rooms
Real Estate Websites by Web4Realty
https://web4realty.com/

