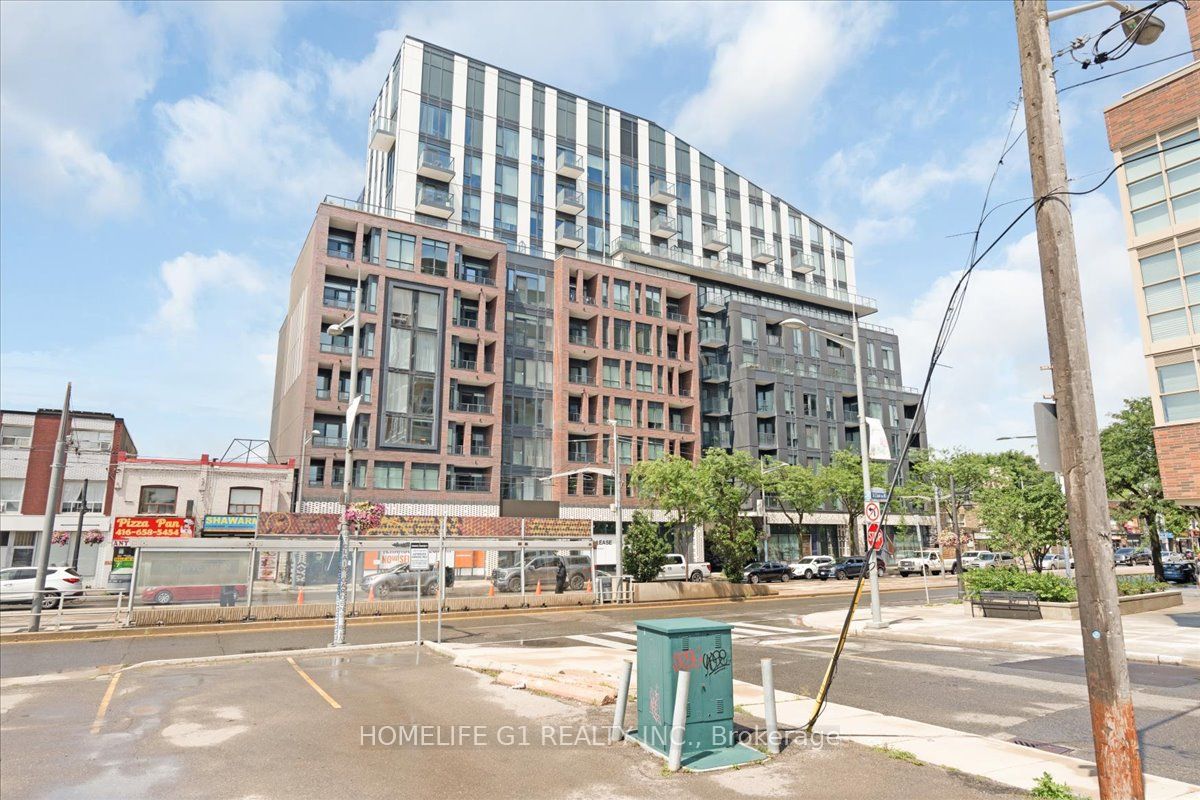
804-1808 St. Clair Ave W (St. Clair Ave W/ Old weston)
Price: $849,990
Status: For Sale
MLS®#: W8430036
- Maintenance:$635.59
- Community:Weston-Pellam Park
- City:Toronto
- Type:Condominium
- Style:Condo Apt (Apartment)
- Beds:2
- Bath:2
- Size:800-899 Sq Ft
- Garage:Underground
Features:
- ExteriorConcrete
- HeatingHeating Included, Forced Air, Gas
- AmenitiesConcierge, Gym, Party/Meeting Room, Visitor Parking
- Lot FeaturesHospital, Library, Place Of Worship, School, School Bus Route
- Extra FeaturesCommon Elements Included
Listing Contracted With: HOMELIFE G1 REALTY INC.
Description
***Taxes are not assessed***Welcome to Executive and Gorgeous 2 BR and 2 Bathrooms Suite with Massive Terrace at Reunion Crossing. This unit features with 10Ft Ceilings and 466 Sqft Wrap-Around Terrace. South and east facing views from the south and east facing Terrace. Open Concept Living Space with Exposed Concrete Ceilings, Gorgeous Kitchen with Island & Built-In Stainless-Steel Appliances. Plenty Of Great Amenities: Building Has Fitness Centre, Community Games Lounge, Party Room with kitchen &Fireplace, Urban Garage W/ Bike Repair Station, Outdoor Courtyard + Rooftop Terrace W/Bbq's & So Much More! Steps To TTC, Earls court Park, Stockyards Shopping Centre & Tons of Other Great Neighborhood Restaurants. Comfortable unit with easy access to downtown and major highways. Just a short walk to shopping center, supermarkets, schools, trendy bakeries, Organic Garage, LA Fitness, Toronto Public Library, and the trendy Junction neighborhood. Steps to the streetcar!!
Highlights
Massive Terrace must be seen! Almost 500 sq ft! One parking and locker included. Both bedroomsfeature large closets. Over $10K Spent In Upgrades Such As Vinyl Flooring, Chevron Backsplash InKitchen, Black Matte Hardware & Fixtures.
Want to learn more about 804-1808 St. Clair Ave W (St. Clair Ave W/ Old weston)?

Toronto Condo Team Sales Representative - Founder
Right at Home Realty Inc., Brokerage
Your #1 Source For Toronto Condos
Rooms
Real Estate Websites by Web4Realty
https://web4realty.com/

