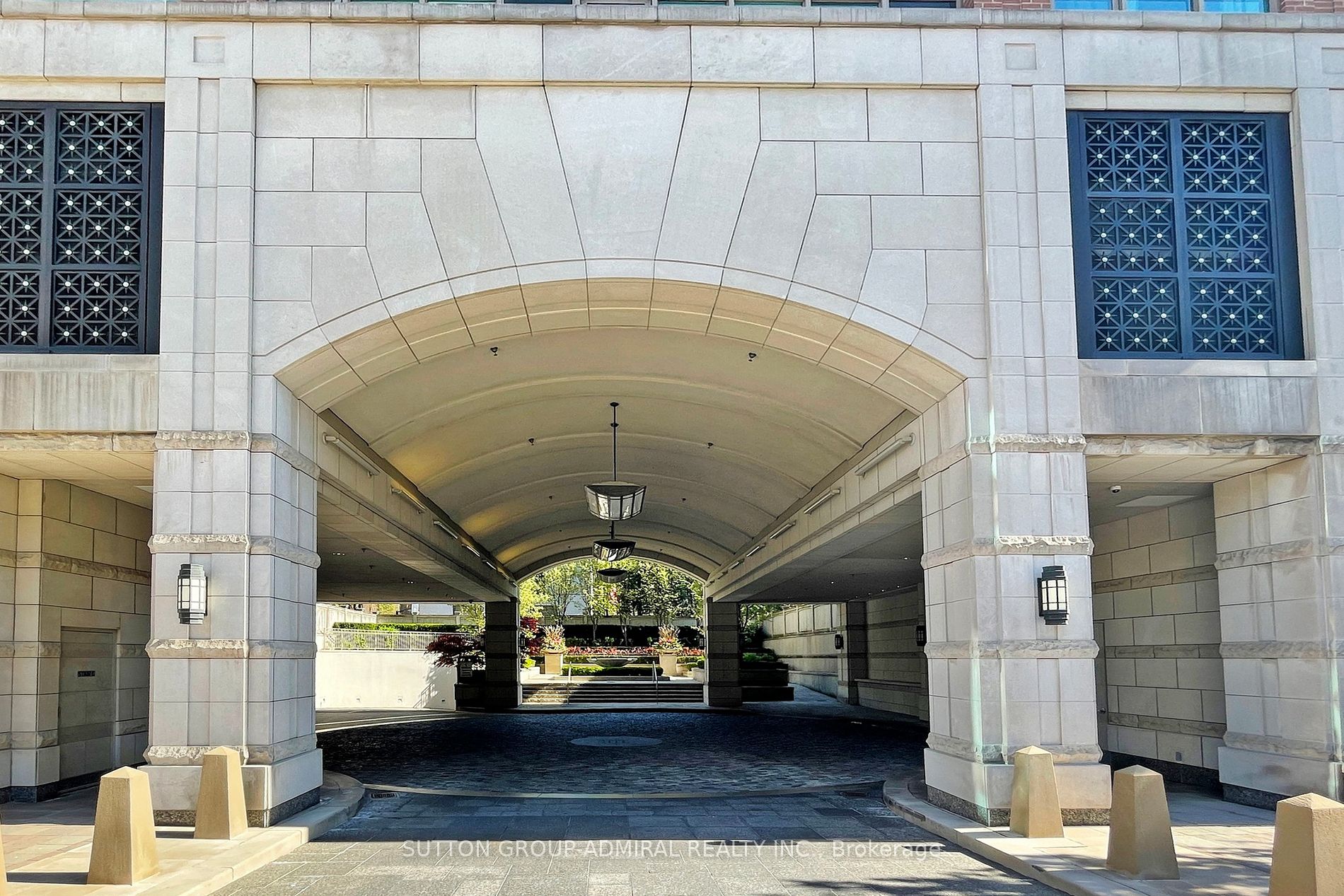
804-155 St Clair Ave W (St Clair Ave West/Avenue)
Price: $3,299,900
Status: Sale Pending
MLS®#: C8336132
- Tax: $14,638 (2023)
- Maintenance:$3,264.48
- Community:Casa Loma
- City:Toronto
- Type:Condominium
- Style:Condo Apt (Apartment)
- Beds:2
- Bath:3
- Size:2250-2499 Sq Ft
- Garage:Underground
- Age:11-15 Years Old
Features:
- InteriorFireplace
- ExteriorBrick
- HeatingHeating Included, Forced Air, Gas
- Sewer/Water SystemsWater Included
- AmenitiesConcierge, Exercise Room, Guest Suites, Gym, Indoor Pool, Visitor Parking
- Lot FeaturesElectric Car Charger, Park, Place Of Worship, Public Transit, School
- Extra FeaturesPrivate Elevator, Common Elements Included
Listing Contracted With: SUTTON GROUP-ADMIRAL REALTY INC.
Description
Fantastic value for this stunning elegant luxury condo will leave a lasting impression from the moment you step in through the private elevator. Sun-filled and functional layout, no expense spared in the exception finishes designed for elegance + comfort. Gourmet kitchen features built-in appliances, large center island, ample cabinetry, and a spacious eating area. Large L/R area boasts a cozy fireplace and access to a balcony. Family room showcase an incredible custom wall-to-wall bookcase. Primary bedroom offers the comfort of 2 walk-in closets, a custom wall-to-wall built-in cabinet and a spa-like 5 piece washroom, with heated flooring. Located in the sought-after boutique building "The Avenue". This condo is truly a luxurious gem.Close to transit restaurants park super markets and all conveniences
Highlights
2 Humidifiers,2 Furnaces 2 Air conditioners Laundry re designed to accommodate washer, dryer, sink, freezer and storage, central vac, custom window coverings, coffered ceilings.
Want to learn more about 804-155 St Clair Ave W (St Clair Ave West/Avenue)?

Toronto Condo Team Sales Representative - Founder
Right at Home Realty Inc., Brokerage
Your #1 Source For Toronto Condos
Rooms
Real Estate Websites by Web4Realty
https://web4realty.com/

