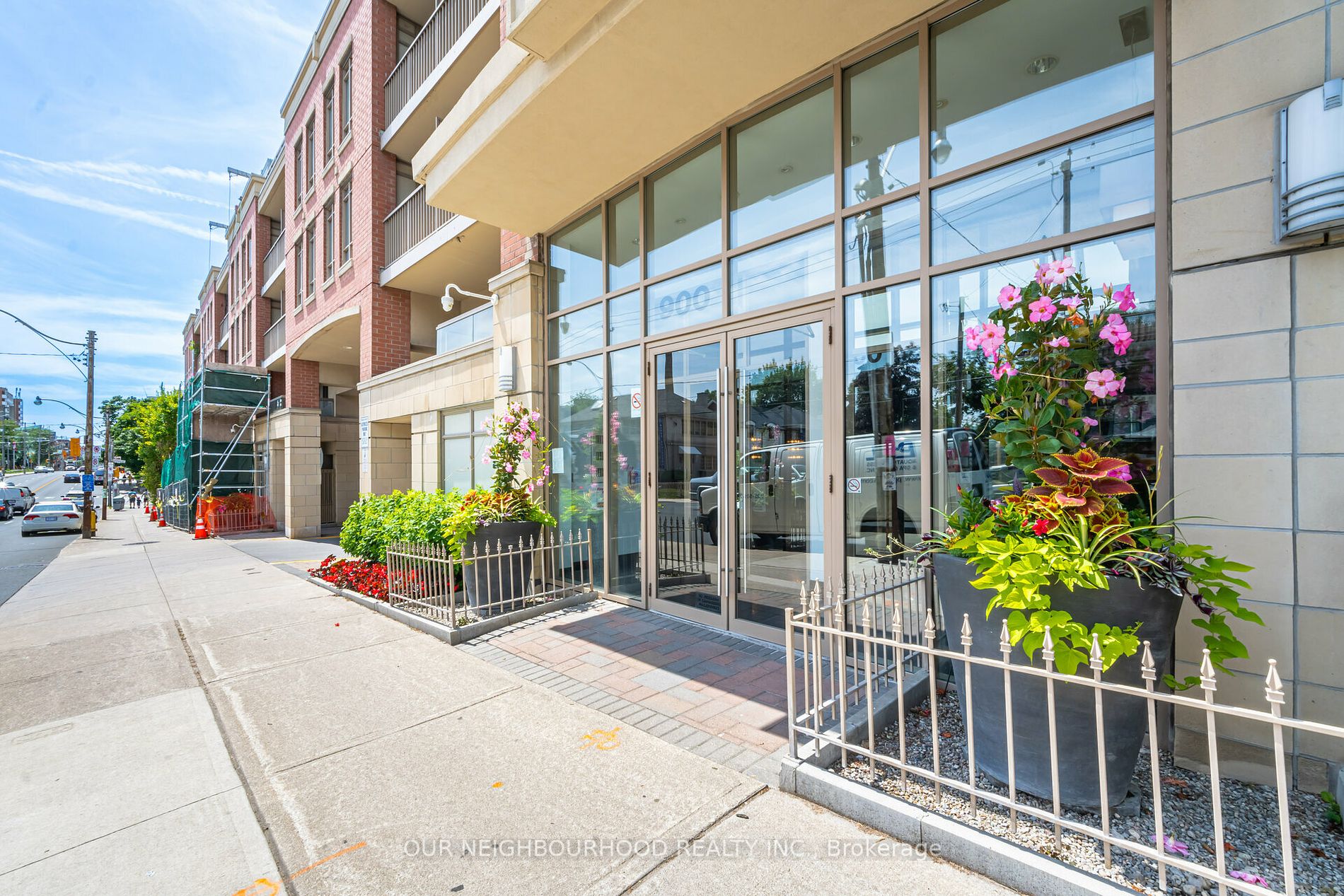
803-900 Mount Pleasant Rd W (Mount Pleasant And Eglington)
Price: $889,000
Status: For Sale
MLS®#: C9011191
- Tax: $4,220.2 (2024)
- Maintenance:$964.41
- Community:Mount Pleasant West
- City:Toronto
- Type:Condominium
- Style:Comm Element Condo (Apartment)
- Beds:2+1
- Bath:2
- Size:900-999 Sq Ft
- Garage:Underground
Features:
- ExteriorBrick Front
- HeatingHeating Included, Forced Air, Gas
- Sewer/Water SystemsWater Included
- AmenitiesBbqs Allowed, Concierge, Exercise Room, Games Room, Party/Meeting Room
- Lot FeaturesHospital, Park, Place Of Worship, Public Transit, School, School Bus Route
Listing Contracted With: OUR NEIGHBOURHOOD REALTY INC.
Description
Welcome to your new luxurious corner unit, professionally upgraded condo. Enjoy the floor to ceiling windows with an open concept layout, custom closet organizers, updated appliances & light fixtures. Master walk-in with closet organizers, ensuite bath and patio door to your balcony. One of a kind den with built in solid wood desk, shelves and built in wine fridge. Kitchen storage with custom drawers & shelves in the cupboards, vanities & closets. Walk to TTC, Toronto's finest restaurants and bars. Almost everything you need access to, right at your finger tips. A must see, call to book your appointment.
Want to learn more about 803-900 Mount Pleasant Rd W (Mount Pleasant And Eglington)?

Toronto Condo Team Sales Representative - Founder
Right at Home Realty Inc., Brokerage
Your #1 Source For Toronto Condos
Rooms
Real Estate Websites by Web4Realty
https://web4realty.com/

