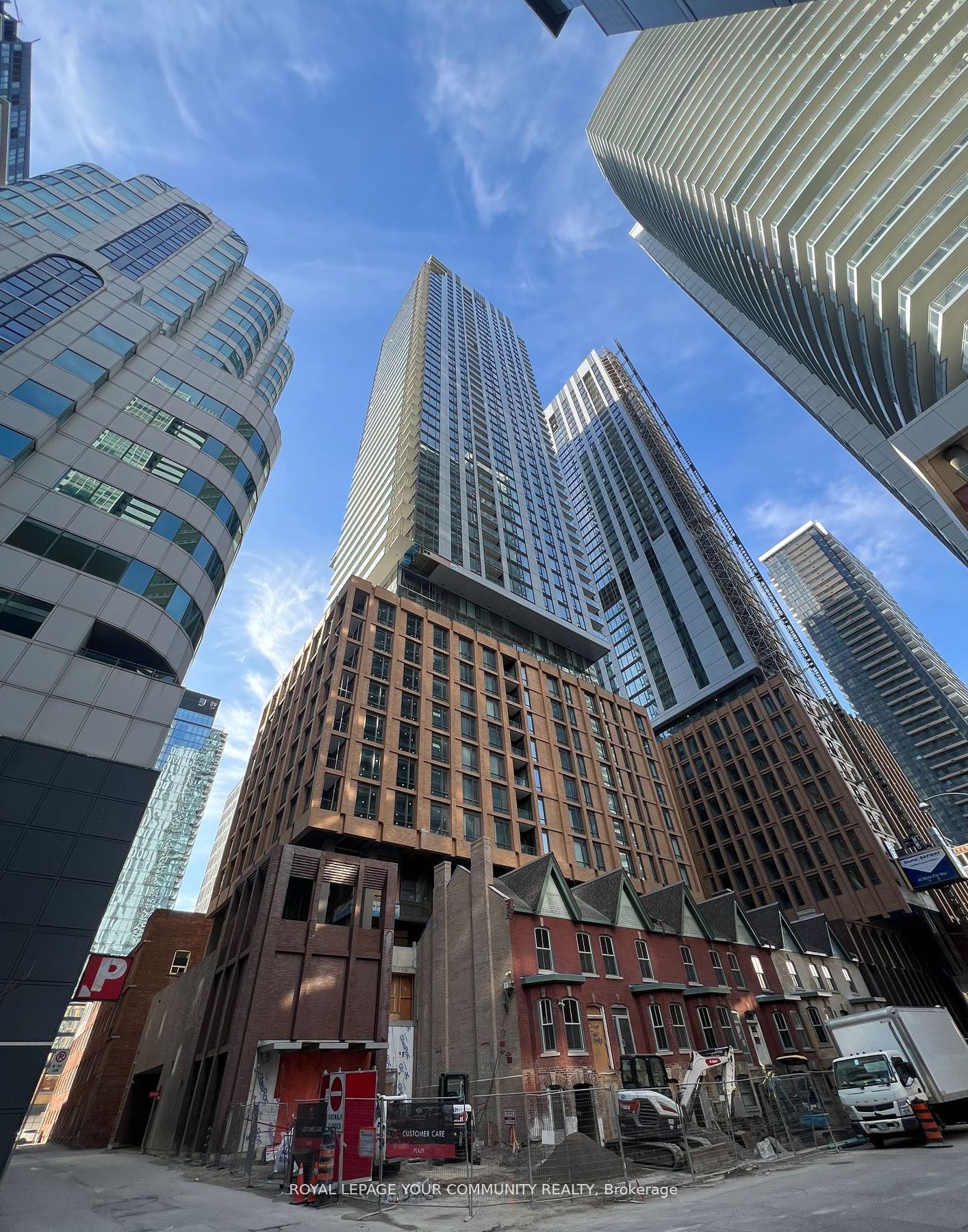
803-8 Widmer St (Widmer St & King St W)
Price: $2,850/Monthly
Status: For Rent/Lease
MLS®#: C8470204
- Community:Waterfront Communities C1
- City:Toronto
- Type:Condominium
- Style:Co-Op Apt (Apartment)
- Beds:2
- Bath:2
- Size:700-799 Sq Ft
- Age:New
Features:
- ExteriorConcrete
- HeatingForced Air, Gas
- AmenitiesExercise Room, Gym, Outdoor Pool, Party/Meeting Room, Rooftop Deck/Garden
- Lot FeaturesPrivate Entrance
- Extra FeaturesPrivate Elevator, Common Elements Included
- CaveatsApplication Required, Deposit Required, Credit Check, Employment Letter, Lease Agreement, References Required
Listing Contracted With: ROYAL LEPAGE YOUR COMMUNITY REALTY
Description
NEWLY BUILT and never lived-in condo in the heart of Toronto entertainment district! Spacious unit with natural light from floor-to-ceiling windows. Perfect location with Walk Score 100, Transit Score 100, Located opposite Hyatt Regency. Steps to Public Transit, Financial District, China Town, Conventional Centre, and CN Tower! Also Close Proximity to Universities, Great place for professionals, and families, and students.
Highlights
Included in Lease: Building Insurance, Central Air Conditioning, Common Elements
Want to learn more about 803-8 Widmer St (Widmer St & King St W)?

Toronto Condo Team Sales Representative - Founder
Right at Home Realty Inc., Brokerage
Your #1 Source For Toronto Condos
Rooms
Real Estate Websites by Web4Realty
https://web4realty.com/

