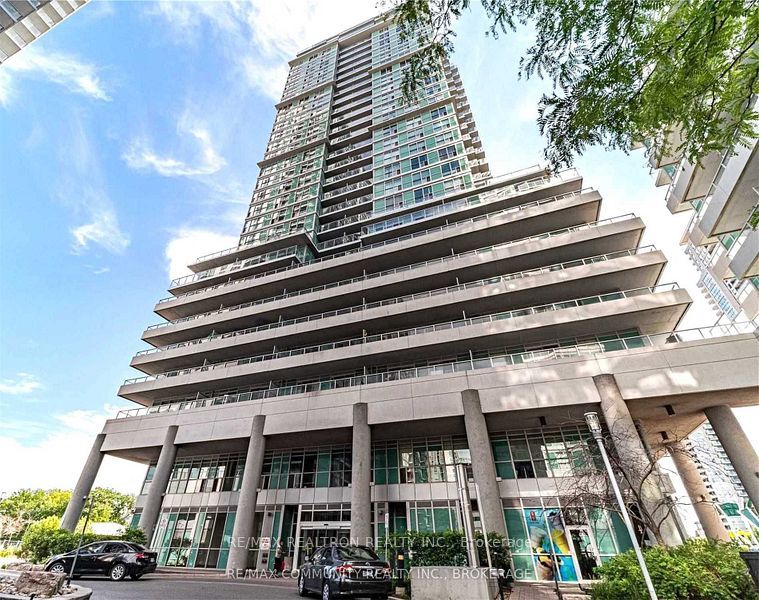
803-60 Town Centre Crt (Mccowan Rd/Hwy 401)
Price: $2,100/Monthly
Status: For Rent/Lease
MLS®#: E8401198
- Community:Bendale
- City:Toronto
- Type:Condominium
- Style:Condo Apt (Apartment)
- Beds:1
- Bath:1
- Size:500-599 Sq Ft
- Garage:Underground
Features:
- ExteriorConcrete
- HeatingHeating Included, Forced Air, Gas
- Sewer/Water SystemsWater Included
- Lot FeaturesPrivate Entrance
- Extra FeaturesCommon Elements Included
- CaveatsApplication Required, Deposit Required, Credit Check, Employment Letter, Lease Agreement, References Required
Listing Contracted With: RE/MAX REALTRON REALTY INC.
Description
Bright & Spacious 572 Sq.Ft. One Bedroom + A Large Balcony With South & East Views + Locker OnSame Floor. Laminate Flrs Thruout. Kitchen W/Granite Counter & Ceramic Backsplash. Open ConceptLayout With Walk-Out From Living Room. Large Bedroom With Walk-In Closet & Walk-Out ToBalcony. Amenities: Gym, Party Room, 24 Hr Concierge, Visitor Parking & More. Walk To RapidTransit, Scar.Town Centre, Civic Centre, Y.M.C.A., G.O. Bus, T.T.C., Etc. Two Mins To Hwy 401.Vacant House Ready for Occupancy At The Earliest. Students Are Preferred As Well.
Highlights
Included For Tenant's Use: Fridge, Stove, Built-In Dishwasher, Rangehood, Washer, Dryer, All Electric Light Fixtures& Window Coverings + Locker. Tenant Pays Hydro. Tenant Liability Insurance A Must. No Pets & Non-Smokers Only.
Want to learn more about 803-60 Town Centre Crt (Mccowan Rd/Hwy 401)?

Toronto Condo Team Sales Representative - Founder
Right at Home Realty Inc., Brokerage
Your #1 Source For Toronto Condos
Rooms
Real Estate Websites by Web4Realty
https://web4realty.com/

