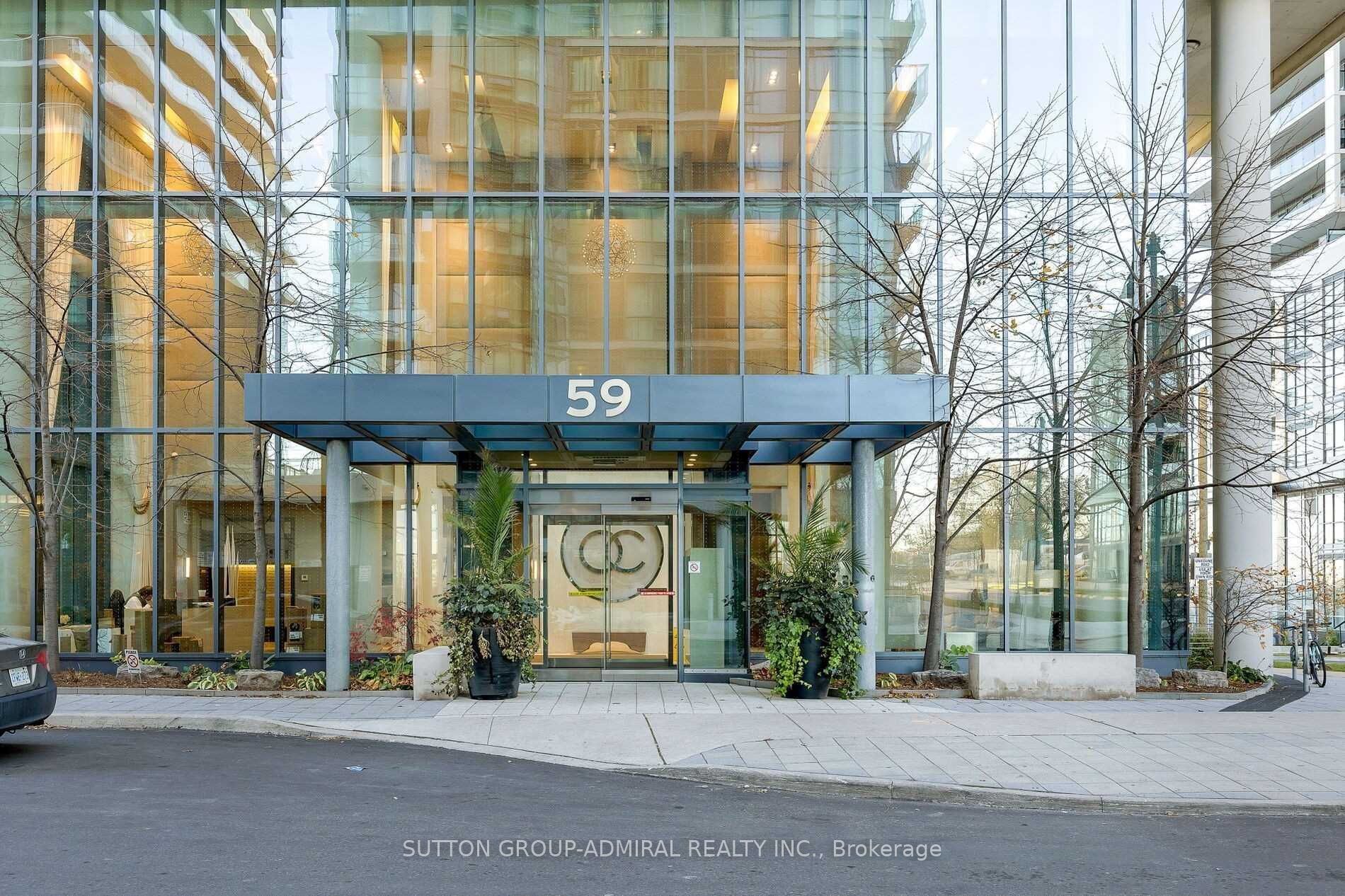
803-59 Annie Craig Dr (Lakeshore/Parklawn)
Price: $1,248,000
Status: For Sale
MLS®#: W8307624
- Tax: $3,957 (2023)
- Maintenance:$726.9
- Community:Mimico
- City:Toronto
- Type:Condominium
- Style:Condo Apt (Apartment)
- Beds:2+1
- Bath:2
- Size:1000-1199 Sq Ft
- Garage:Underground
Features:
- InteriorFireplace
- ExteriorConcrete
- HeatingHeating Included, Forced Air, Gas
- Sewer/Water SystemsWater Included
- AmenitiesConcierge, Gym, Indoor Pool, Party/Meeting Room, Recreation Room, Visitor Parking
- Lot FeaturesLake Access, Marina, Park, Public Transit, Waterfront
- Extra FeaturesCommon Elements Included
Listing Contracted With: SUTTON GROUP-ADMIRAL REALTY INC.
Description
Amazing Panoramic View Of Lake Ontario And Breathtaking Views Of Toronto Skyline - With Lake And Cn Tower Views From All Rooms. Tens Of Thousands Spent On Interior Redesign With Elegant And Exquisite Architectural Features Constructed In The Unit. Lots Of Cabinetry For Walk-In Closet, Bar Area And The Added Organizers. This 2-Bedroom Plus Den Suite Boasts 9 Ft Ceiling, 2 Bathrooms And A Beautifully Crafted Den/Bar Area With A Large Balcony. Large island with wine fridge.
Highlights
Combination Of Sophisticated And Spacious Interior, Refined And Stylish Architectural Finishes, With A Dream-Like Vistas Of The Lake And amazing View Of Toronto's Bright Night Escape, *Direct access to the 8th floor B.B.Q sky lounge area*
Want to learn more about 803-59 Annie Craig Dr (Lakeshore/Parklawn)?

Toronto Condo Team Sales Representative - Founder
Right at Home Realty Inc., Brokerage
Your #1 Source For Toronto Condos
Rooms
Real Estate Websites by Web4Realty
https://web4realty.com/

