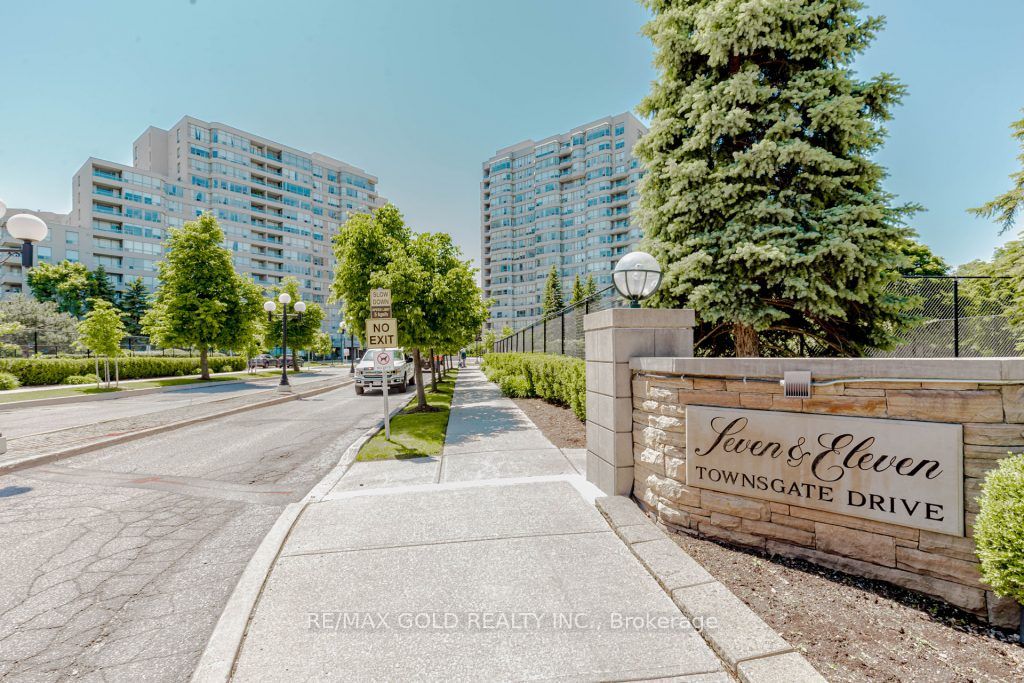
802-7 Townsgate Dr (Bathurst St & Steeles Ave W)
Price: $899,900
Status: For Sale
MLS®#: N8395092
- Tax: $3,058 (2023)
- Maintenance:$1,347.05
- Community:Crestwood-Springfarm-Yorkhill
- City:Vaughan
- Type:Condominium
- Style:Condo Apt (Apartment)
- Beds:3
- Bath:2
- Size:1200-1399 Sq Ft
- Garage:Underground
Features:
- ExteriorConcrete
- HeatingHeating Included, Forced Air, Gas
- Sewer/Water SystemsWater Included
- AmenitiesConcierge, Exercise Room, Indoor Pool, Party/Meeting Room, Sauna, Tennis Court
- Lot FeaturesLibrary, Park, Place Of Worship, Public Transit, School
- Extra FeaturesCable Included, Common Elements Included, Hydro Included
Listing Contracted With: RE/MAX GOLD REALTY INC.
Description
Stunning, One Of A Kind Fully Renovated W/Impeccable Quality 3 Brm Residence!! Bright Custom Kitchen W/ Centre Island And Sunrising Beautiful View, Luxurious Finishes Incl: Quartz Counter Tops/Back Splash, Pot Lights, Custom Ceilings Lightings, Top Laminate Flrs, Custom Blinds, Same Floor executive Locker! Great Amenities! Very Bright With Lots Of Windows With A Beautiful View From The 8th Floor. One Owned Parking And One Owned Locker. A Must See!
Highlights
All existing appliances including stainless steel Fridge, smooth top electric stove, B/I Dishwasher, Clothes Washer/Dryer, All Electric Light Fixtures, Blinds
Want to learn more about 802-7 Townsgate Dr (Bathurst St & Steeles Ave W)?

Toronto Condo Team Sales Representative - Founder
Right at Home Realty Inc., Brokerage
Your #1 Source For Toronto Condos
Rooms
Real Estate Websites by Web4Realty
https://web4realty.com/

