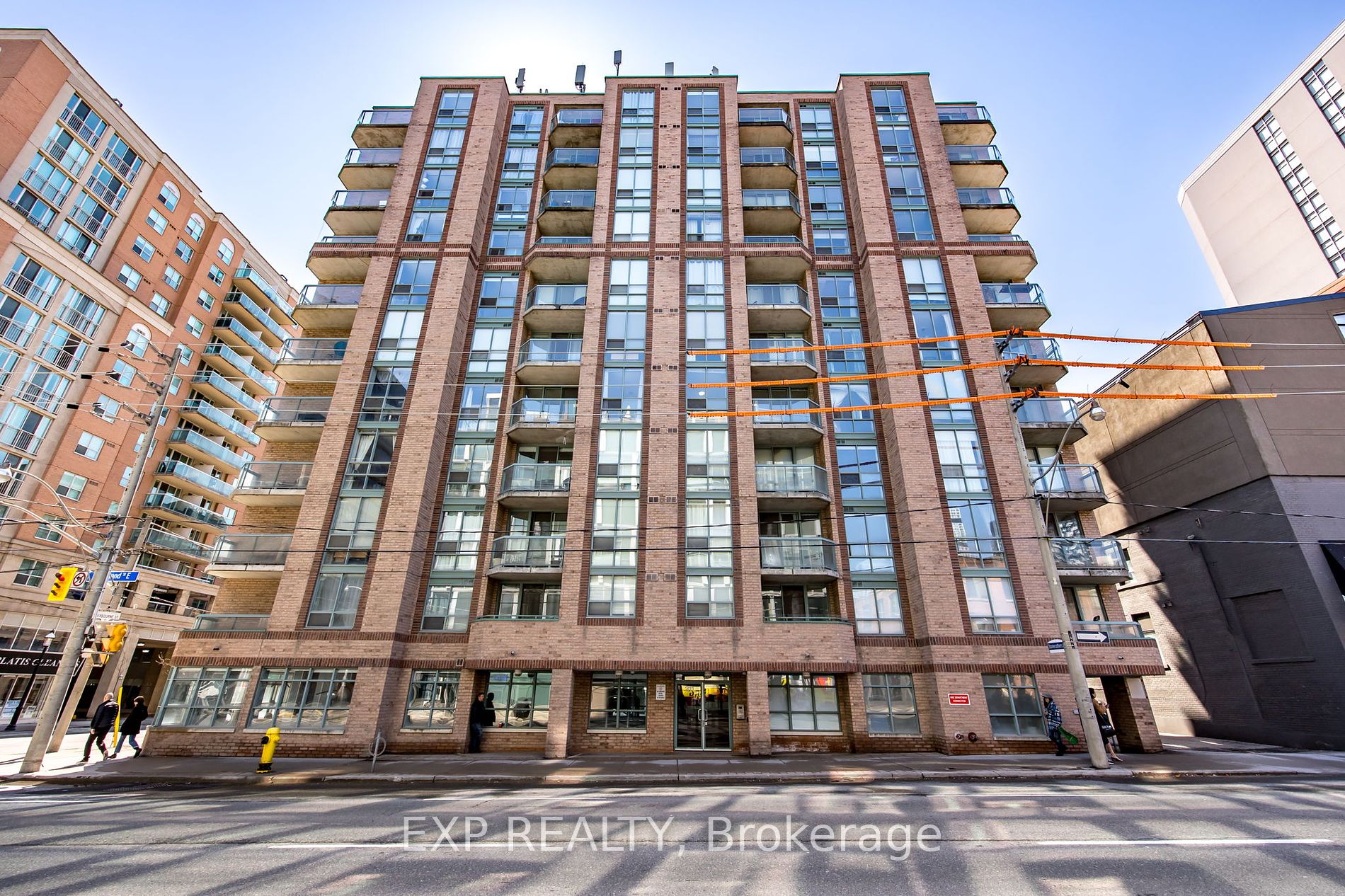
802-311 Richmond St E (Richmond & Sherbourne)
Price: $749,000
Status: For Sale
MLS®#: C8332568
- Tax: $2,904.95 (2023)
- Maintenance:$767.19
- Community:Moss Park
- City:Toronto
- Type:Condominium
- Style:Condo Apt (Apartment)
- Beds:2
- Bath:1
- Size:800-899 Sq Ft
- Garage:Underground
Features:
- ExteriorBrick
- HeatingHeating Included, Fan Coil, Gas
- Sewer/Water SystemsWater Included
- AmenitiesBike Storage, Exercise Room, Gym, Party/Meeting Room, Rooftop Deck/Garden, Visitor Parking
- Lot FeaturesHospital, Library, Park, Place Of Worship, Public Transit, School
- Extra FeaturesCommon Elements Included
Listing Contracted With: EXP REALTY
Description
Embrace the tranquility of boutique living while still enjoying convenient access to the vibrant amenities of the city. This gorgeous 2 bedroom corner unit has a renovated kitchen with chic countertops, stainless steel appliances, and abundant storage, making every culinary endeavor a delight. Tons of natural light floods the open-concept living space. Adjacent, the renovated bathroom exudes a spa-like ambiance. The spacious primary bedroom has a large walk-in closet with built ins. A south facing balcony offers an opportunity to relax and enjoy the sunlight. A rare quiet spot in the middle of the bustling city!
Highlights
Building has a modern gym, a large rooftop terrace with barbecues and spectacular city vistas. Parking and locker incl. Walking distance to St Lawrence Market, Distillery Dist, lake front, TTC Subway, grocery stores and tons of restaurants.
Want to learn more about 802-311 Richmond St E (Richmond & Sherbourne)?

Toronto Condo Team Sales Representative - Founder
Right at Home Realty Inc., Brokerage
Your #1 Source For Toronto Condos
Rooms
Real Estate Websites by Web4Realty
https://web4realty.com/

