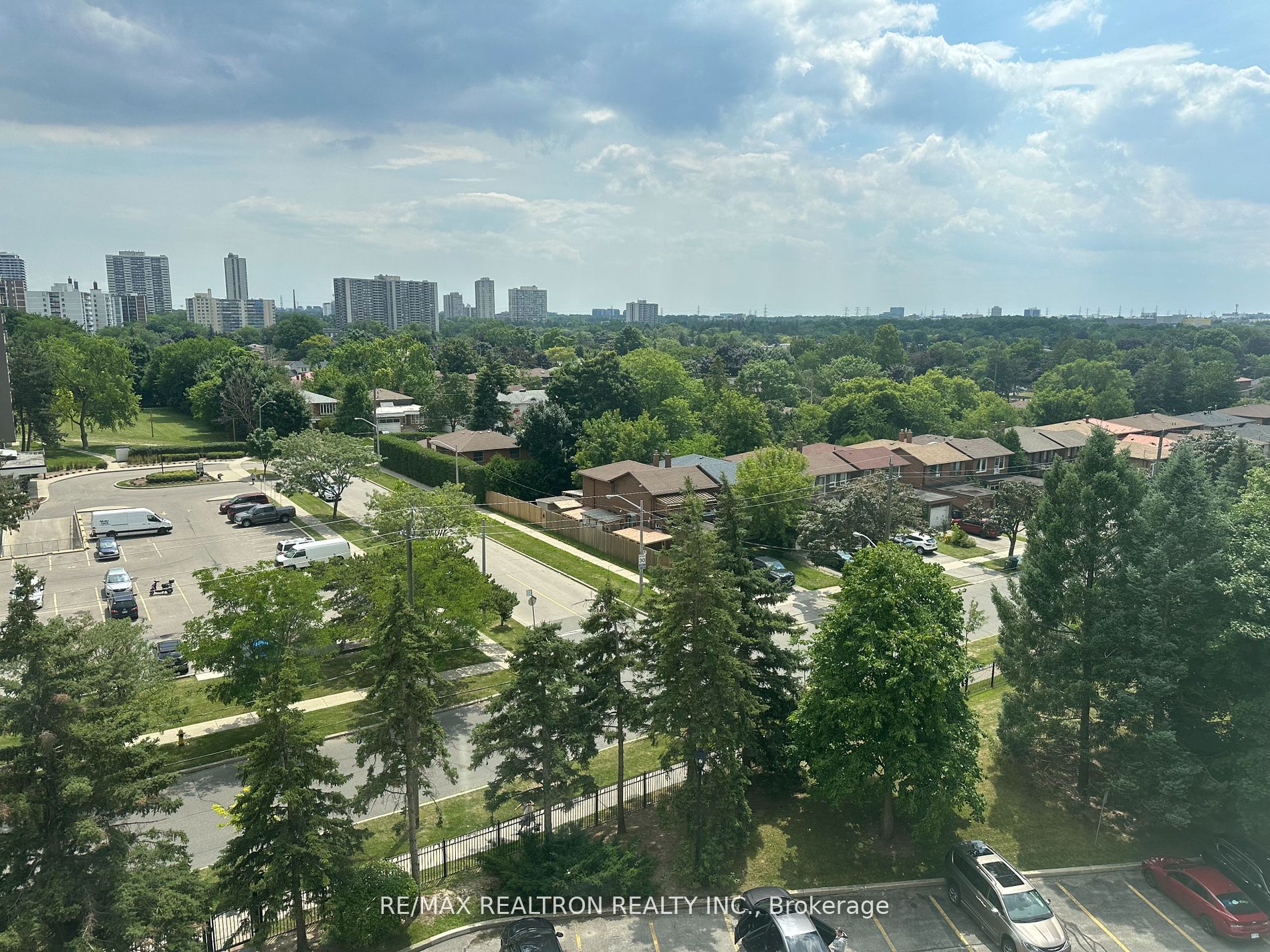
802-1121 Steeles Ave W (Bathurst/ Steeles)
Price: $639,000
Status: For Sale
MLS®#: C9045984
- Tax: $2,165 (2023)
- Maintenance:$925.72
- Community:Westminster-Branson
- City:Toronto
- Type:Condominium
- Style:Condo Apt (Apartment)
- Beds:2
- Bath:2
- Size:1000-1199 Sq Ft
- Garage:Underground
Features:
- ExteriorConcrete
- HeatingHeating Included, Forced Air, Gas
- Sewer/Water SystemsWater Included
- AmenitiesConcierge, Gym, Outdoor Pool, Party/Meeting Room, Tennis Court
- Lot FeaturesClear View, Hospital, Library, Park, Public Transit, Rec Centre
- Extra FeaturesCable Included, Common Elements Included, Hydro Included
Listing Contracted With: RE/MAX REALTRON REALTY INC.
Description
Prime Bathurst/Steeles.Luxurious Primrose Towers.Large 1173 Sqft,Bright 2+1 Condo. Unobstructed Sunny South Views.Amazing Layout:Eat-InKitchen O/L Huge Combined Lr/Dr.Master With 2 Double Closets+Ensuite.Large Den Can Easily Be Office,Xtension To 2nd Bdrm Or 3rdBdrm.O/Sized Laundry rm/Ensuite Locker W/Side By Side+Sheleves/Storage.Great Brookfield-Managed Property.Steps To Ttc/Plazas.One Bus ToSubway/Yorku.Low Condo Fees-All-Inclusive.Great Value.Must See! All Inclusive Utilities in Condo Fee, Internet and Cable included! New ZebraBlinds
Highlights
All Existing Appliances:Fridge,Stove,B/I Dw,Washer&Dryer.All Updated Elfs&Laminate.All Windowcoverings.GreatAmenities:Pool,Sauna,Tennis,Exercise&Partyrm.Visitor Parking.Securitysyst.24H Concierge.Manicured Grounds.Renovated Lobby/Hallways.
Want to learn more about 802-1121 Steeles Ave W (Bathurst/ Steeles)?

Toronto Condo Team Sales Representative - Founder
Right at Home Realty Inc., Brokerage
Your #1 Source For Toronto Condos
Rooms
Real Estate Websites by Web4Realty
https://web4realty.com/

