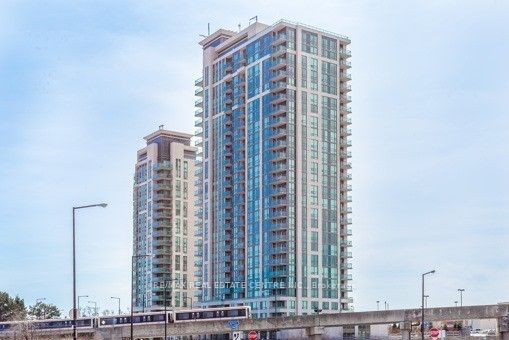Share


$550,000
801-88 Grangeway Ave (Mccowan/Ellesmere)
Price: $550,000
Status: For Sale
MLS®#: E9050033
$550,000
- Tax: $1,530 (2023)
- Maintenance:$510
- Community:Woburn
- City:Toronto
- Type:Condominium
- Style:Condo Apt (Apartment)
- Beds:1
- Bath:1
- Size:600-699 Sq Ft
- Garage:Underground
- Age:11-15 Years Old
Features:
- ExteriorConcrete
- HeatingHeating Included, Forced Air, Gas
- Sewer/Water SystemsWater Included
- AmenitiesConcierge, Exercise Room, Indoor Pool, Party/Meeting Room, Visitor Parking
- Lot FeaturesClear View, Park, Public Transit
- Extra FeaturesCommon Elements Included
Listing Contracted With: RE/MAX REAL ESTATE CENTRE INC.
Description
Open concept with modern kitchen and granite counter tops, gorgeous sw view. Bright and functional layout with large closet. Excellent recreational facilities. 24-hr concierge. Close to shopping mall, restaurants, ymca, comes with one parking and one locker
Highlights
S/s fridge, stove, b/i dishwasher, washer & dryer. All elfs. All existing window coverings.
Want to learn more about 801-88 Grangeway Ave (Mccowan/Ellesmere)?

Toronto Condo Team Sales Representative - Founder
Right at Home Realty Inc., Brokerage
Your #1 Source For Toronto Condos
Rooms
Living
Level: Ground
Dimensions: 3.1m x
5.49m
Features:
Laminate, Combined W/Dining, W/O To Balcony
Dining
Level: Ground
Dimensions: 3.1m x
5.49m
Features:
Laminate, Combined W/Living
Kitchen
Level: Ground
Dimensions: 2.44m x
2.44m
Features:
Ceramic Floor, Modern Kitchen, Granite Counter
Prim Bdrm
Level: Ground
Dimensions: 3.1m x
3.51m
Features:
Broadloom, Large Closet, W/O To Balcony
Real Estate Websites by Web4Realty
https://web4realty.com/

