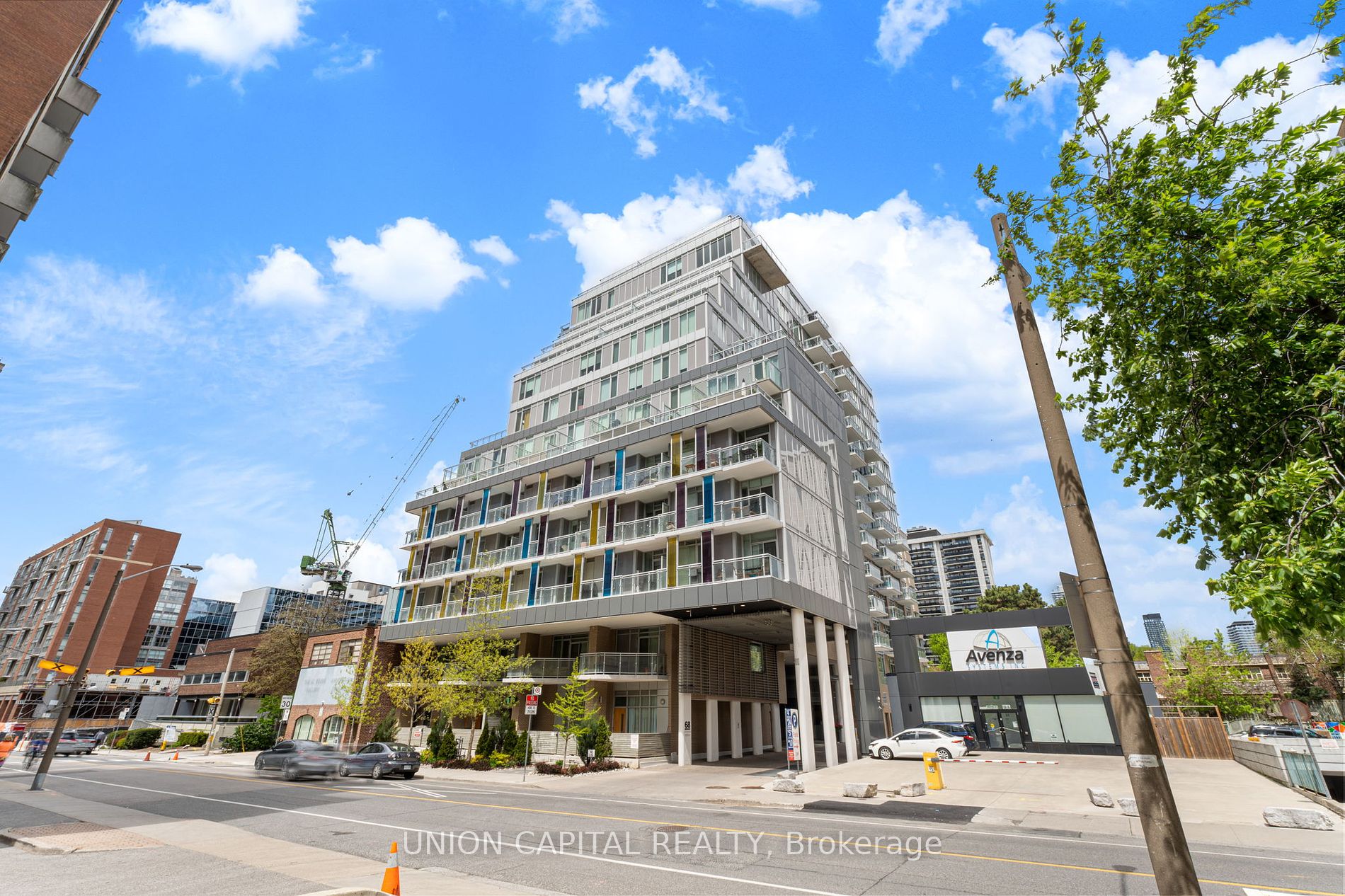
801-68 Merton St (Yonge St/Merton St)
Price: $608,000
Status: Sale Pending
MLS®#: C8358404
- Tax: $2,478.5 (2023)
- Maintenance:$585.5
- Community:Mount Pleasant West
- City:Toronto
- Type:Condominium
- Style:Condo Apt (Apartment)
- Beds:1+1
- Bath:1
- Size:600-699 Sq Ft
Features:
- ExteriorConcrete
- HeatingHeating Included, Heat Pump, Gas
- Sewer/Water SystemsWater Included
- AmenitiesBbqs Allowed, Bike Storage, Concierge, Games Room, Guest Suites, Party/Meeting Room
- Lot FeaturesHospital, Library, Park, Place Of Worship, Public Transit, School
- Extra FeaturesCommon Elements Included
Listing Contracted With: UNION CAPITAL REALTY
Description
Your Magic on Merton Awaits! Nestled in the heart of the prestigious Mount Pleasant West community, this exquisite 1+den condo offers a lifestyle of unrivaled comfort and convenience. With a refined layout that boasts 9 ceilings, this south-east facing gem is bathed in natural light, illuminating the space through the floor to ceiling windows. Step inside to discover an open concept floorplan that's perfect for entertaining guests or enjoying quiet evenings at home. The modern kitchen features stainless steel appliances and granite countertops, making cooking a delight. The generously sized bedroom and additional den provide flexible living options, ideal for business professionals, first-time buyers, or anyone seeking a unique urban living experience. Residents of this coveted boutique building enjoy access to a wide array of amenities, including 24 hr concierge, a gym, party room, cozy library, theatre room, guest suites and BBQ area.
Highlights
Steps away from Davisville Station, you're just 22 minutes from Union Station. The neighborhood is bustling with shops, restaurants, cafes, and is in close proximity to beautiful parks and bike trails, including the scenic Beltline Trail.
Want to learn more about 801-68 Merton St (Yonge St/Merton St)?

Toronto Condo Team Sales Representative - Founder
Right at Home Realty Inc., Brokerage
Your #1 Source For Toronto Condos
Rooms
Real Estate Websites by Web4Realty
https://web4realty.com/

