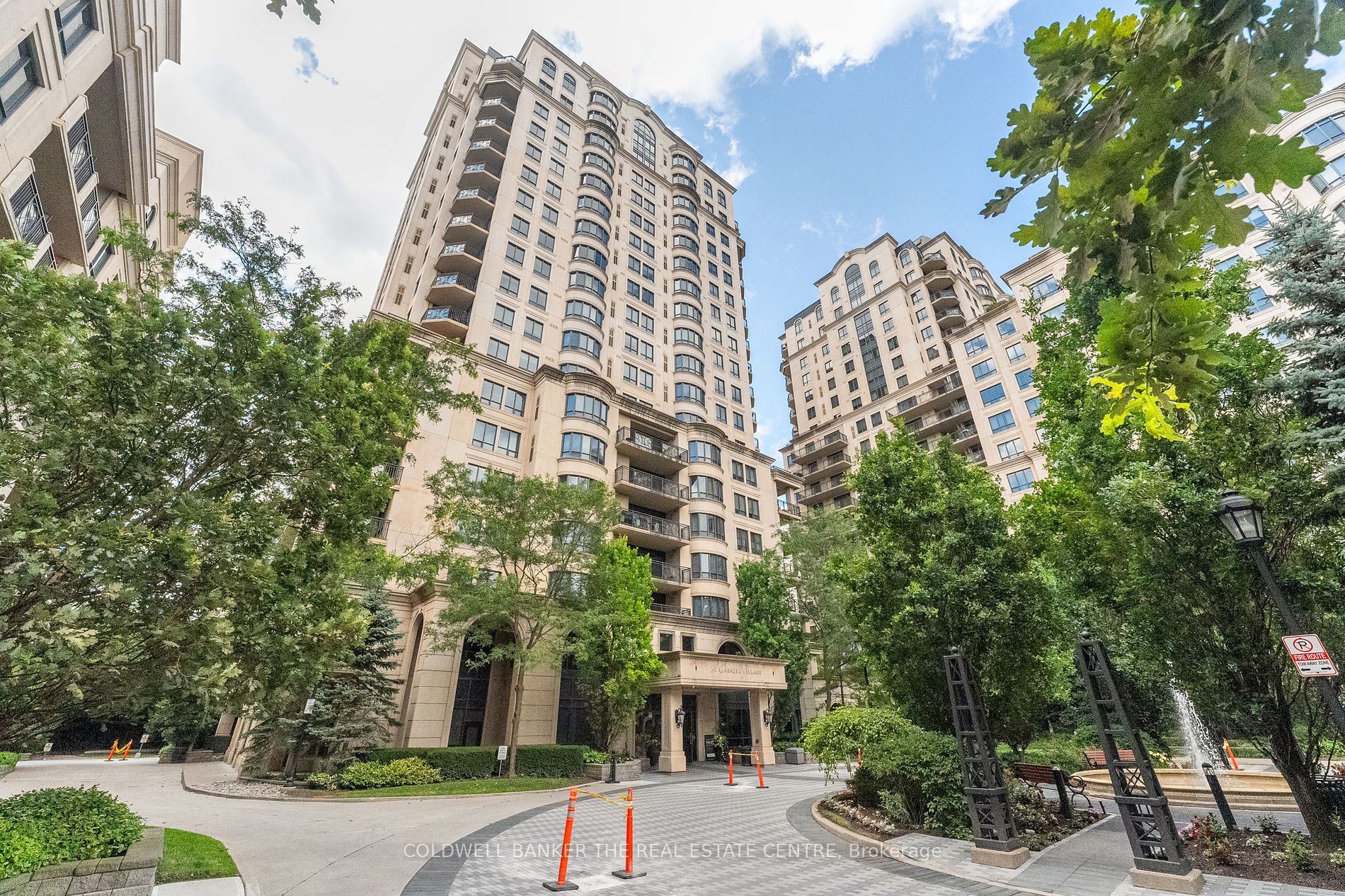
801-662 Sheppard Ave E (Bayview and Sheppard)
Price: $1,099,000
Status: For Sale
MLS®#: C9046882
- Tax: $4,438.71 (2023)
- Maintenance:$1,374.31
- Community:Bayview Village
- City:Toronto
- Type:Condominium
- Style:Condo Apt (Apartment)
- Beds:2
- Bath:2
- Size:1000-1199 Sq Ft
- Garage:Underground
Features:
- InteriorFireplace
- ExteriorBrick, Stone
- HeatingForced Air, Gas
- Sewer/Water SystemsWater Included
- AmenitiesBbqs Allowed, Concierge, Games Room, Guest Suites, Gym, Indoor Pool
- Lot FeaturesLibrary, Park, Place Of Worship, Public Transit, School
- Extra FeaturesCommon Elements Included
Listing Contracted With: COLDWELL BANKER THE REAL ESTATE CENTRE
Description
Luxury meets elegance in this 2-bedroom apartment at St. Gabriel Village, crafted by renowned developer Shane Baghai. Featuring hardwood floors, granite countertops, stainless steel appliances, and a walkout balcony ( 8'x10'), this stunning residence offers a spa-like ensuite in the primary bedroom. Enjoy resort-style living with amenities including an indoor pool, valet parking, and a game room. Located near Bayview Village, restaurants, and public transportation, this prestigious building offers 5-star hotel services with a 24-hour concierge and more. Conveniently situated near Bayview Village Mall, subway access, and the 401 highway, this residence epitomizes sophisticated urban living. Optional Storage Locker P3 - 181 Level $23.97 mth. /. Parking Additional $71.90/mth.
Highlights
BBQ Gas Line Hook Up, Executive 24 Concierge & Valet. 10,000 SQ Of Amenities. Shopping, Boutiques, Subway, and so much more.
Want to learn more about 801-662 Sheppard Ave E (Bayview and Sheppard)?

Toronto Condo Team Sales Representative - Founder
Right at Home Realty Inc., Brokerage
Your #1 Source For Toronto Condos
Rooms
Real Estate Websites by Web4Realty
https://web4realty.com/

